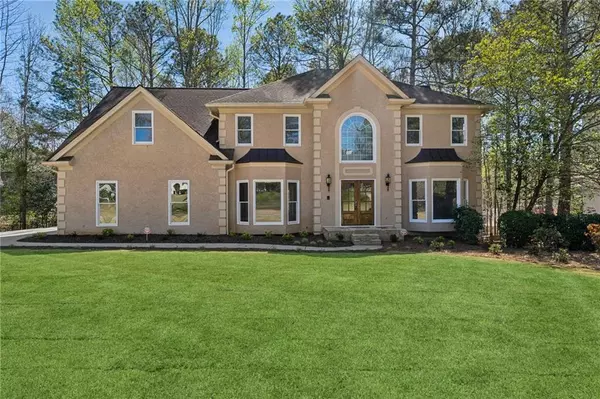For more information regarding the value of a property, please contact us for a free consultation.
Key Details
Sold Price $780,000
Property Type Single Family Home
Sub Type Single Family Residence
Listing Status Sold
Purchase Type For Sale
Square Footage 3,318 sqft
Price per Sqft $235
Subdivision Wildwood Springs
MLS Listing ID 7361066
Sold Date 04/29/24
Style Traditional
Bedrooms 4
Full Baths 3
Half Baths 1
Construction Status Resale
HOA Fees $71
HOA Y/N Yes
Originating Board First Multiple Listing Service
Year Built 1987
Annual Tax Amount $4,929
Tax Year 2023
Lot Size 0.496 Acres
Acres 0.4963
Property Description
Welcome to this 4-bed, 3.5-bath FULLY renovated home in the exclusive Wildwood Springs community. This hard coat stucco home sits on a 1/2 acre corner lot in a cul-de-sac with lush wooded views from the backyard. The spacious layout includes all new flooring, a new kitchen featuring granite countertops, white cabinets, and stainless steel appliances, fresh paint throughout, new light fixtures, new windows, a roof that is only 5 years old, recessed lighting, a new back deck, and all new landscaping. Enter the freshly stained double front doors and be welcomed by an airy 2-story foyer with a large front room to your right and dining to your left. As you continue on, the open concept allows you a view of the living room, kitchen, and breakfast room. You'll be captured by the wall of windows streaming natural light and views of a serene wooded backdrop. Upstairs features a primary bedroom with an expansive bathroom including a soaking tub, shower, separate vanities and a large walk-in closet on one side. 3 additional bedrooms are located on the other side, one with an ensuite bath, the other two sharing a jack-n-jill. Enjoy the opportunity to customize this home with 1600 sqft of space in the daylight basement, pre-plumbed and ready to be finished. Additional attributes: 2-car garage, alarm system, tons of storage, upstairs den, and separate laundry room with a sink. Community amenities: friendly neighborhood feel, clubhouse, swim, tennis, playground, pickleball, basketball, and social events.
Location
State GA
County Fulton
Lake Name None
Rooms
Bedroom Description None
Other Rooms None
Basement Bath/Stubbed, Daylight, Exterior Entry, Interior Entry, Unfinished
Dining Room Seats 12+, Separate Dining Room
Interior
Interior Features Central Vacuum, Crown Molding, Entrance Foyer 2 Story, High Ceilings 10 ft Main, Tray Ceiling(s), Walk-In Closet(s)
Heating Natural Gas
Cooling Ceiling Fan(s), Central Air
Flooring Carpet, Ceramic Tile, Vinyl
Fireplaces Number 1
Fireplaces Type Gas Starter
Window Features None
Appliance Dishwasher, Disposal, Gas Oven, Gas Range, Gas Water Heater, Microwave, Refrigerator
Laundry Laundry Room, Main Level, Sink
Exterior
Exterior Feature Awning(s), Rain Gutters, Private Entrance
Garage Driveway, Garage, Garage Faces Side, Kitchen Level, Level Driveway
Garage Spaces 2.0
Fence None
Pool None
Community Features Clubhouse, Homeowners Assoc, Pickleball, Playground, Pool, Swim Team, Tennis Court(s)
Utilities Available Natural Gas Available, Sewer Available, Water Available
Waterfront Description None
View Trees/Woods
Roof Type Composition
Street Surface Asphalt
Accessibility None
Handicap Access None
Porch Deck, Rear Porch
Private Pool false
Building
Lot Description Corner Lot, Cul-De-Sac, Front Yard, Landscaped, Wooded
Story Two
Foundation Concrete Perimeter
Sewer Public Sewer
Water Public
Architectural Style Traditional
Level or Stories Two
Structure Type Stucco
New Construction No
Construction Status Resale
Schools
Elementary Schools Mountain Park - Fulton
Middle Schools Crabapple
High Schools Roswell
Others
HOA Fee Include Swim,Tennis
Senior Community no
Restrictions true
Tax ID 12 135600410038
Acceptable Financing Cash, Conventional
Listing Terms Cash, Conventional
Special Listing Condition None
Read Less Info
Want to know what your home might be worth? Contact us for a FREE valuation!

Our team is ready to help you sell your home for the highest possible price ASAP

Bought with Keller Williams Realty Atl North
GET MORE INFORMATION

Robert Clements
Associate Broker | License ID: 415129
Associate Broker License ID: 415129




