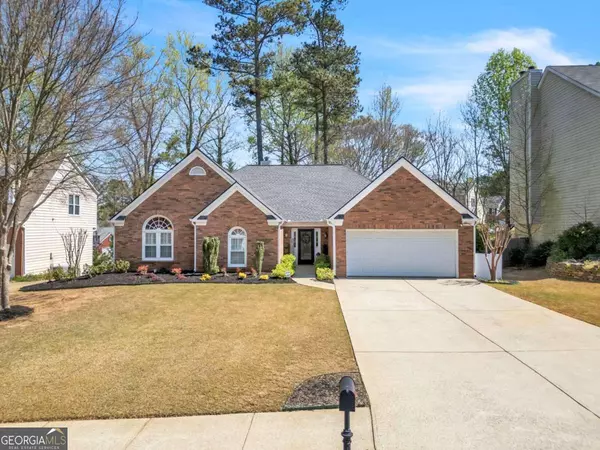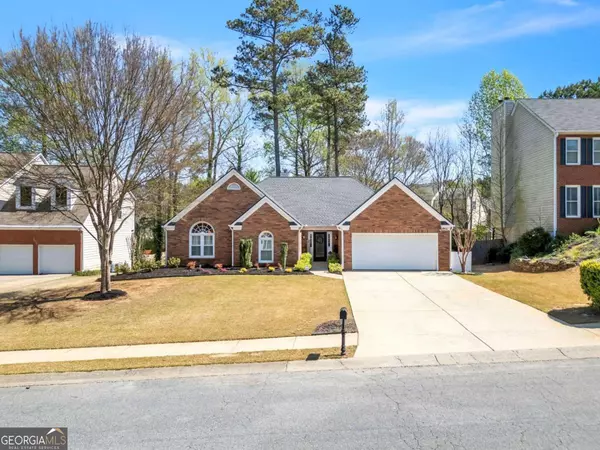For more information regarding the value of a property, please contact us for a free consultation.
Key Details
Sold Price $460,000
Property Type Single Family Home
Sub Type Single Family Residence
Listing Status Sold
Purchase Type For Sale
Square Footage 2,283 sqft
Price per Sqft $201
Subdivision Westover U1
MLS Listing ID 10274349
Sold Date 05/02/24
Style Brick Front,Ranch
Bedrooms 4
Full Baths 2
HOA Fees $669
HOA Y/N Yes
Originating Board Georgia MLS 2
Year Built 1996
Annual Tax Amount $3,275
Tax Year 2023
Lot Size 0.284 Acres
Acres 0.284
Lot Dimensions 12371.04
Property Description
Welcome to your meticulously maintained dream home! Nestled in a serene cul-de-sac setting, this stunning 4-bedroom, 2-bathroom ranch is a true gem. Step inside and be greeted by the warmth of tall ceilings and an inviting open floor plan, perfect for entertaining guests or simply enjoying family time. The heart of the home, a newly renovated kitchen (2020), boasts modern elegance with its apron sink, quartz countertops, two-toned cabinetry, stainless steel appliances, and even a convenient wine fridge for those special occasions. The addition of new luxury vinyl plank flooring in 2020 adds both style and durability to the space. Outside, escape to your own private oasis in the screened-in porch, where you can unwind and soak in the beauty of the lush, secluded backyard, especially enchanting during this beautiful spring season. With generously sized bedrooms, there's ample space for everyone to spread out and find their own retreat within the home. And to top it all off, a new roof installed in 2021 provides peace of mind and adds to the overall value and appeal of this remarkable property. Don't miss your chance to call this meticulously maintained sanctuary your own. Schedule a showing today and start envisioning the countless memories waiting to be made in this picture-perfect home.
Location
State GA
County Cobb
Rooms
Basement None
Interior
Interior Features Double Vanity, Master On Main Level, Walk-In Closet(s)
Heating Central
Cooling Central Air
Flooring Other
Fireplaces Number 1
Fireplaces Type Family Room, Gas Log
Fireplace Yes
Appliance Dishwasher, Disposal, Gas Water Heater, Microwave, Refrigerator
Laundry In Hall
Exterior
Parking Features Garage
Garage Spaces 2.0
Fence Back Yard
Community Features None
Utilities Available Cable Available, Electricity Available, Natural Gas Available, Phone Available, Sewer Available, Underground Utilities, Water Available
Waterfront Description No Dock Or Boathouse
View Y/N No
Roof Type Composition
Total Parking Spaces 2
Garage Yes
Private Pool No
Building
Lot Description Cul-De-Sac, Level
Faces GPS friendly - From Hwy 41 North, turn left onto Kennesaw Due West Road. In 1.2 miles turn right onto Westover Way NW, from there turn left onto Westover Lane NW and then right onto Chatou Place NW. Take your final left onto Marne Glen NW and your destination will be on your right in approximately
Foundation Slab
Sewer Public Sewer
Water Public
Structure Type Concrete
New Construction No
Schools
Elementary Schools Hayes
Middle Schools Pine Mountain
High Schools Kennesaw Mountain
Others
HOA Fee Include Swimming,Tennis
Tax ID 20020301800
Special Listing Condition Resale
Read Less Info
Want to know what your home might be worth? Contact us for a FREE valuation!

Our team is ready to help you sell your home for the highest possible price ASAP

© 2025 Georgia Multiple Listing Service. All Rights Reserved.
GET MORE INFORMATION
Robert Clements
Associate Broker | License ID: 415129
Associate Broker License ID: 415129




