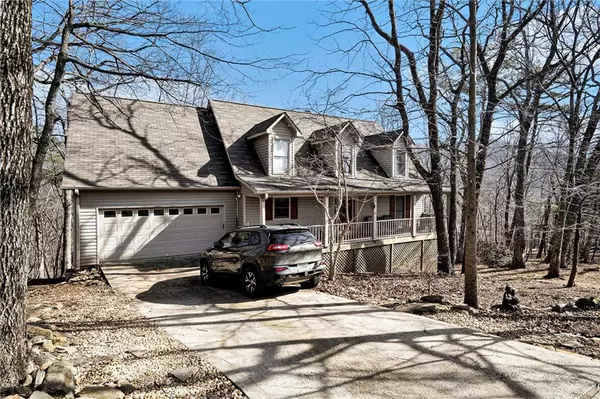For more information regarding the value of a property, please contact us for a free consultation.
Key Details
Sold Price $387,000
Property Type Single Family Home
Sub Type Single Family Residence
Listing Status Sold
Purchase Type For Sale
Square Footage 2,850 sqft
Price per Sqft $135
Subdivision Bent Tree
MLS Listing ID 7327516
Sold Date 05/08/24
Style Traditional
Bedrooms 5
Full Baths 3
Half Baths 1
Construction Status Resale
HOA Fees $4,664
HOA Y/N Yes
Originating Board First Multiple Listing Service
Year Built 1999
Annual Tax Amount $1,940
Tax Year 2022
Lot Size 0.530 Acres
Acres 0.53
Property Description
All Reasonable Offers Entertained. Serious Sellers! - Escape the city hustle to the tranquil haven, nestled in the highly coveted Bent Tree community, offering easy access to Lake Tamarack and a nearby golf course.
This uniquely beautiful home is poised to be your weekend retreat, featuring a wood-burning fireplace in the inviting living room. The kitchen, adorned with granite countertops, a dry bar, large pantry, electric cooktop, and dual ovens, is a culinary delight. The open-concept dining room seamlessly connects to the kitchen, living room, and a deck overlooking the backyard.
The main level hosts the master bedroom with hardwood floors, crown molding, a walk-in closet, and an attached private bathroom featuring a dual vanity, walk-in shower, and a soaking tub. Laundry facilities also grace this level for added convenience.
The fully finished downstairs reveals a full bathroom, a second master suite, a living room, and an expansive walk-in closet. Step onto the deck completed in 2022 for an elevated outdoor experience.
Proximity Note: Embrace the allure of Bent Tree living, offering not just a home but a weekend escape to the mountains, with access to natural beauty and recreational amenities.
Location
State GA
County Pickens
Lake Name Other
Rooms
Bedroom Description In-Law Floorplan,Master on Main,Oversized Master
Other Rooms None
Basement Exterior Entry, Finished, Finished Bath, Full, Interior Entry
Main Level Bedrooms 1
Dining Room Open Concept
Interior
Interior Features Bookcases, Crown Molding, Double Vanity, Entrance Foyer, High Ceilings 10 ft Main, High Ceilings 10 ft Upper, Walk-In Closet(s)
Heating Central, Propane
Cooling Ceiling Fan(s), Central Air
Flooring Carpet, Ceramic Tile, Hardwood, Laminate
Fireplaces Number 1
Fireplaces Type Gas Starter, Stone
Window Features None
Appliance Dishwasher, Dryer, Electric Cooktop, Electric Oven, Gas Water Heater, Microwave, Refrigerator, Washer
Laundry In Hall, Laundry Room, Main Level
Exterior
Exterior Feature Rain Gutters
Parking Features Attached, Garage, Garage Door Opener, Garage Faces Front, Kitchen Level, Level Driveway
Garage Spaces 2.0
Fence None
Pool None
Community Features Clubhouse, Community Dock, Country Club, Fishing, Gated, Golf, Homeowners Assoc, Lake, Near Trails/Greenway, Restaurant, Stable(s), Tennis Court(s)
Utilities Available Electricity Available, Phone Available, Water Available
Waterfront Description None
View Mountain(s), Rural, Trees/Woods
Roof Type Composition,Shingle
Street Surface Asphalt
Accessibility None
Handicap Access None
Porch Deck, Front Porch, Rear Porch
Total Parking Spaces 2
Private Pool false
Building
Lot Description Back Yard, Front Yard, Mountain Frontage, Private, Steep Slope
Story Three Or More
Foundation Concrete Perimeter
Sewer Septic Tank
Water Private
Architectural Style Traditional
Level or Stories Three Or More
Structure Type Vinyl Siding
New Construction No
Construction Status Resale
Schools
Elementary Schools Pickens - Other
Middle Schools Pickens - Other
High Schools Pickens
Others
HOA Fee Include Security,Swim,Tennis,Water
Senior Community no
Restrictions false
Tax ID 024C 163
Acceptable Financing Cash, Conventional, FHA, VA Loan
Listing Terms Cash, Conventional, FHA, VA Loan
Special Listing Condition None
Read Less Info
Want to know what your home might be worth? Contact us for a FREE valuation!

Our team is ready to help you sell your home for the highest possible price ASAP

Bought with Century 21 Results
GET MORE INFORMATION
Robert Clements
Associate Broker | License ID: 415129
Associate Broker License ID: 415129




