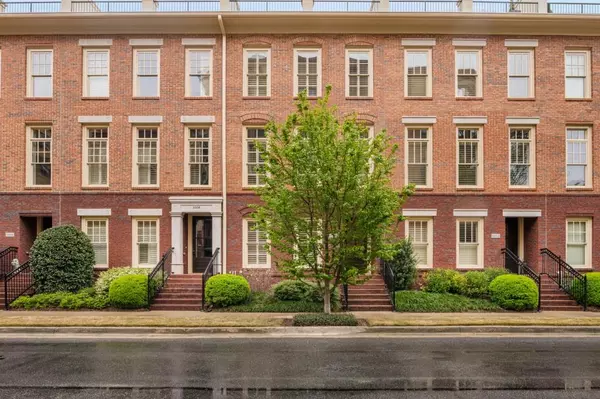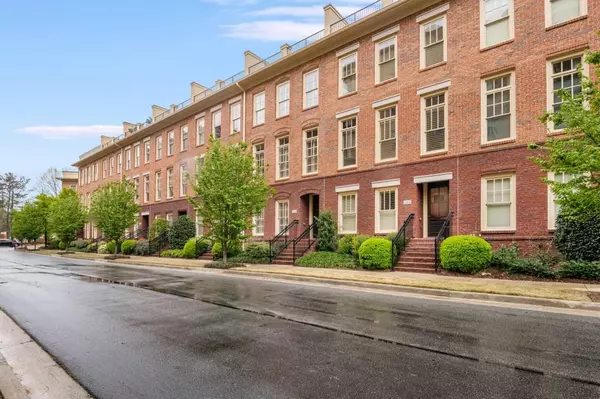For more information regarding the value of a property, please contact us for a free consultation.
Key Details
Sold Price $765,000
Property Type Townhouse
Sub Type Townhouse
Listing Status Sold
Purchase Type For Sale
Square Footage 2,565 sqft
Price per Sqft $298
Subdivision One River Place
MLS Listing ID 7359678
Sold Date 06/07/24
Style Townhouse,Traditional
Bedrooms 4
Full Baths 4
Half Baths 1
Construction Status Resale
HOA Fees $330
HOA Y/N Yes
Originating Board First Multiple Listing Service
Year Built 2009
Annual Tax Amount $8,738
Tax Year 2023
Lot Size 871 Sqft
Acres 0.02
Property Description
A fabulous opportunity to live in a most coveted community in Atlanta. This absolutely stunning 4 story townhome with rooftop terrace is in mint condition. Move right in and enjoy all that One River Place has to offer. The kitchen has been updated and sparkles. Carpeting in bedrooms is brand new and neutral. Gleaming hardwoods, plantation shutters, freshly painted, designer lighting. And so much more. The gated grounds of One River Place are curated by award winning Gibbs Landscaping. The clubhouse with state of the art gym (available 24 hours a day) features 2 salt water pools of which one is heated and open year round, a lower level with exercise studio, wall of televisions perfect for Super Bowl parties and more, catering kitchen, outdoor pavilion for year round enjoyment. There is a fire pit, 2 gas grills and a Big Green Egg. 33 stunning acres for your enjoyment allow you access to Cochran Shoals park, hiking trails and the river without having to get into your car. The community includes 24 hour security and concierges on duty 8:00 am to 9:00 pm 7 days a week, 365 days a year! A wonderful place to call home.
Location
State GA
County Fulton
Lake Name None
Rooms
Bedroom Description Oversized Master,Other
Other Rooms None
Basement Daylight, Exterior Entry, Finished, Finished Bath, Full
Dining Room Separate Dining Room
Interior
Interior Features Bookcases, Coffered Ceiling(s), Double Vanity, Entrance Foyer, High Ceilings 9 ft Upper, High Ceilings 9 ft Lower, High Ceilings 10 ft Main, High Speed Internet, Walk-In Closet(s), Other
Heating Electric, Heat Pump, Zoned
Cooling Ceiling Fan(s), Heat Pump, Zoned
Flooring Carpet, Hardwood
Fireplaces Number 1
Fireplaces Type Family Room, Gas Log
Window Features Double Pane Windows,Insulated Windows,Plantation Shutters
Appliance Dishwasher, Disposal, Gas Cooktop, Microwave, Range Hood, Refrigerator, Self Cleaning Oven, Other
Laundry In Hall, Upper Level
Exterior
Exterior Feature Rain Gutters, Private Entrance
Garage Garage, Garage Door Opener, Garage Faces Rear, Level Driveway
Garage Spaces 2.0
Fence None
Pool None
Community Features Catering Kitchen, Clubhouse, Concierge, Dog Park, Fitness Center, Gated, Guest Suite, Homeowners Assoc, Meeting Room, Pool, Sidewalks, Street Lights
Utilities Available Cable Available, Electricity Available, Natural Gas Available, Sewer Available, Underground Utilities, Water Available
Waterfront Description None
View Other
Roof Type Composition,Shingle
Street Surface Paved
Accessibility None
Handicap Access None
Porch Rooftop
Private Pool false
Building
Lot Description Other
Story Three Or More
Foundation Brick/Mortar
Sewer Public Sewer
Water Public
Architectural Style Townhouse, Traditional
Level or Stories Three Or More
Structure Type Brick 4 Sides
New Construction No
Construction Status Resale
Schools
Elementary Schools Heards Ferry
Middle Schools Ridgeview Charter
High Schools Riverwood International Charter
Others
HOA Fee Include Insurance,Maintenance Structure,Maintenance Grounds,Reserve Fund,Security,Sewer,Termite,Water
Senior Community no
Restrictions true
Tax ID 17 0211 LL2048
Ownership Condominium
Acceptable Financing Conventional
Listing Terms Conventional
Financing no
Special Listing Condition None
Read Less Info
Want to know what your home might be worth? Contact us for a FREE valuation!

Our team is ready to help you sell your home for the highest possible price ASAP

Bought with Ansley Real Estate | Christie's International Real Estate
GET MORE INFORMATION

Robert Clements
Associate Broker | License ID: 415129
Associate Broker License ID: 415129




