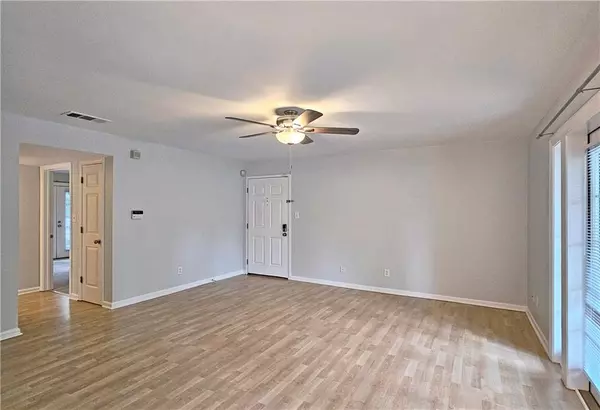For more information regarding the value of a property, please contact us for a free consultation.
Key Details
Sold Price $294,000
Property Type Condo
Sub Type Condominium
Listing Status Sold
Purchase Type For Sale
Square Footage 1,060 sqft
Price per Sqft $277
Subdivision Carlyle Heights
MLS Listing ID 7377231
Sold Date 06/20/24
Style Contemporary,Mid-Rise (up to 5 stories)
Bedrooms 2
Full Baths 2
Construction Status Resale
HOA Fees $337
HOA Y/N Yes
Originating Board First Multiple Listing Service
Year Built 1975
Annual Tax Amount $4,478
Tax Year 2023
Lot Size 1,058 Sqft
Acres 0.0243
Property Description
Wonderful centrally located 2 br/ 2 ba condo in the heart of Morningside, just a short walk from Piedmont Park, The Beltline and Ansley Mall. Carlyle Heights has been going through a complete exterior renovation and the homes look amazing! This is a valuable top floor corner unit, so you have nobody walking above you, privacy and great light inside the unit from the large windows. The home has hardwood floors in the main living areas and new carpet in the bedrooms. The large bedrooms are equipped with great closet space that has been fitted with Elfa closet systems. You can keep them as they are, re-configure them, or add to them as you wish. The kitchen has granite countertops and a breakfast bar, and it overlooks the dining room that can fit a large table. This condo has a private screened-in porch that overlooks the pool and the wooded area behind the community. Located just minutes from highways, downtown, schools and shopping, you can walk anywhere within a short time. Some recent updates include: HVAC replaced in October 2020, the water heater was replaced in September 2022 and the dishwasher is just one year old. The carpet in the bedrooms is also one year old and the whole condo was just painted on April 22. There is an assessment that is being paid that is for a total of $34,647. The payments are $231.93/month for the Multi-year Special Assessment (4.95% interest) and $123.37/month for the breezeway loan (4.5% interest). These loans are assumable at the lower interest rate.
Location
State GA
County Fulton
Lake Name None
Rooms
Bedroom Description Roommate Floor Plan,Split Bedroom Plan
Other Rooms None
Basement None
Main Level Bedrooms 2
Dining Room Open Concept
Interior
Interior Features Other
Heating Central
Cooling Ceiling Fan(s), Central Air
Flooring Hardwood
Fireplaces Type None
Window Features None
Appliance Dishwasher, Disposal, Dryer, Gas Range, Gas Water Heater, Microwave, Refrigerator, Washer
Laundry In Kitchen
Exterior
Exterior Feature Other
Garage Parking Lot, Permit Required, See Remarks
Fence None
Pool Fenced, In Ground
Community Features Near Beltline, Near Public Transport, Near Schools, Near Shopping, Near Trails/Greenway, Park, Pool, Street Lights
Utilities Available Cable Available, Electricity Available, Natural Gas Available, Phone Available, Sewer Available, Water Available
Waterfront Description None
View City
Roof Type Composition
Street Surface Asphalt
Accessibility None
Handicap Access None
Porch Enclosed, Rear Porch, Screened
Private Pool false
Building
Lot Description Other
Story One
Foundation Slab
Sewer Public Sewer
Water Public
Architectural Style Contemporary, Mid-Rise (up to 5 stories)
Level or Stories One
Structure Type Stucco
New Construction No
Construction Status Resale
Schools
Elementary Schools Morningside-
Middle Schools David T Howard
High Schools Midtown
Others
HOA Fee Include Maintenance Grounds,Maintenance Structure,Pest Control,Swim,Termite,Trash
Senior Community no
Restrictions true
Tax ID 17 0052 LL2016
Ownership Condominium
Acceptable Financing Cash, Conventional
Listing Terms Cash, Conventional
Financing yes
Special Listing Condition None
Read Less Info
Want to know what your home might be worth? Contact us for a FREE valuation!

Our team is ready to help you sell your home for the highest possible price ASAP

Bought with Ansley Real Estate| Christie's International Real Estate
GET MORE INFORMATION

Robert Clements
Associate Broker | License ID: 415129
Associate Broker License ID: 415129




