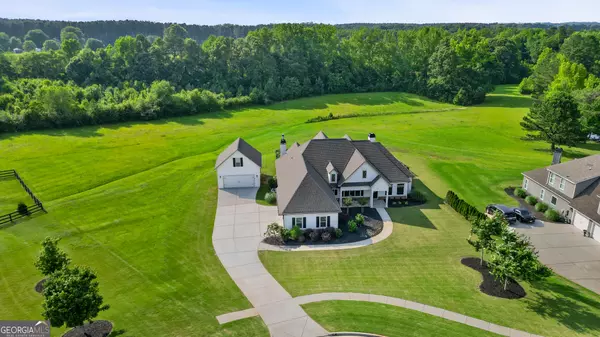Bought with Silvia Gonzales • Lakes Georgia Real Estate
For more information regarding the value of a property, please contact us for a free consultation.
Key Details
Sold Price $620,000
Property Type Single Family Home
Sub Type Single Family Residence
Listing Status Sold
Purchase Type For Sale
Square Footage 3,118 sqft
Price per Sqft $198
Subdivision Kindelwood
MLS Listing ID 10301086
Sold Date 06/26/24
Style Craftsman
Bedrooms 4
Full Baths 3
Half Baths 1
Construction Status Resale
HOA Fees $450
HOA Y/N Yes
Year Built 2016
Annual Tax Amount $4,964
Tax Year 2023
Lot Size 1.000 Acres
Property Description
Welcome to your dream Craftsman Style Modern Farmhouse nestled at the end of a serene cul-de-sac. As you approach, the covered entry beckons you into a blend of urban accents and farmhouse charm. Inside, discover a light-filled foyer leading to an open interior adorned with stunning design features. New hardwood flooring spans the entire home, enhancing the seamless flow from the formal dining room to the coffered ceiling family room adorned with shiplap over the fireplace. The heart of the home, an amazing kitchen, boasts hidden spice racks, a large center island, breakfast area, and a vaulted keeping room with a fireplace. Retreat to the oversized master suite featuring a gorgeous en suite bath, while two additional main-level bedrooms share a Jack & Jill bath. A fourth bedroom and bath await upstairs. Storage abounds with plenty of closets and a great laundry room/mudroom area. Park effortlessly in the 3-car garage plus an additional insulated 2-car garage with bonus storage, heated and cooled. Crown molding adds a touch of elegance throughout. Step outside to the screened porch overlooking the expansive fenced backyard, perfect for relaxation and entertaining. With over $50k in upgrades, this home offers the perfect blend of luxury and comfort in a sought-after location. Convenient to Exit 41 to Access I85!
Location
State GA
County Coweta
Rooms
Basement None
Main Level Bedrooms 3
Interior
Interior Features Beamed Ceilings, Double Vanity, High Ceilings, Master On Main Level, Separate Shower, Soaking Tub, Split Bedroom Plan, Tile Bath, Tray Ceiling(s), Vaulted Ceiling(s), Walk-In Closet(s)
Heating Central
Cooling Ceiling Fan(s), Central Air, Dual, Electric, Zoned
Flooring Carpet, Hardwood, Tile
Fireplaces Number 2
Fireplaces Type Family Room, Living Room
Exterior
Exterior Feature Sprinkler System
Parking Features Attached, Detached, Garage, Garage Door Opener, Kitchen Level, Side/Rear Entrance
Garage Spaces 5.0
Fence Back Yard, Fenced, Wood
Community Features Lake
Utilities Available Cable Available, Electricity Available, High Speed Internet, Underground Utilities, Water Available
View Seasonal View
Roof Type Composition
Building
Story One and One Half
Foundation Slab
Sewer Septic Tank
Level or Stories One and One Half
Structure Type Sprinkler System
Construction Status Resale
Schools
Elementary Schools Moreland
Middle Schools Smokey Road
High Schools Newnan
Others
Acceptable Financing Cash, Conventional, FHA, VA Loan
Listing Terms Cash, Conventional, FHA, VA Loan
Financing Conventional
Special Listing Condition Covenants/Restrictions
Read Less Info
Want to know what your home might be worth? Contact us for a FREE valuation!

Our team is ready to help you sell your home for the highest possible price ASAP

© 2024 Georgia Multiple Listing Service. All Rights Reserved.
GET MORE INFORMATION
Robert Clements
Associate Broker | License ID: 415129
Associate Broker License ID: 415129




