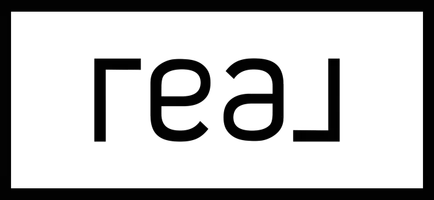For more information regarding the value of a property, please contact us for a free consultation.
Key Details
Sold Price $350,000
Property Type Single Family Home
Sub Type Single Family Residence
Listing Status Sold
Purchase Type For Sale
Square Footage 2,010 sqft
Price per Sqft $174
Subdivision Woody Farms
MLS Listing ID 7405256
Sold Date 07/15/24
Style Ranch
Bedrooms 4
Full Baths 3
Construction Status Resale
HOA Fees $300
HOA Y/N Yes
Originating Board First Multiple Listing Service
Year Built 2019
Annual Tax Amount $2,684
Tax Year 2023
Lot Size 0.290 Acres
Acres 0.29
Property Sub-Type Single Family Residence
Property Description
Welcome to your dream home! This immaculately upgraded 4 bedroom, 3 bath residence offers unparalleled comfort and style, enhanced by a charming sunporch and a versatile bonus room with its own private ensuite bath.
Step inside to discover the spacious and bright living areas, featuring newly upgraded flooring that complements the contemporary design aesthetic throughout. The living room provides a cozy ambiance, perfect for relaxing evenings or gatherings with friends and family.
The chef-inspired kitchen is a culinary delight, boasting top-of-the-line appliances, sleek countertops, and ample storage space. Whether preparing everyday meals or hosting extravagant dinner parties, this kitchen is designed to meet all your culinary needs.
Each of the four bedrooms is generously proportioned and bathed in natural light, offering a serene retreat for rest and relaxation. The master suite is particularly inviting, with its own ensuite bath featuring upgraded fixtures and a soothing atmosphere.
The bonus room, complete with its private ensuite bath, provides endless possibilities as a guest suite, home office, or entertainment space tailored to your lifestyle. This versatile addition enhances the functionality and value of the home, ensuring ample space for your family's unique needs.
Outside, the sunporch extends the living space seamlessly into the outdoors, creating a perfect spot for enjoying morning coffee or evening sunsets in tranquility.
Additional upgrades include built-in surge protectors, ensuring your home electronics are always safeguarded. Located in a desirable neighborhood with convenient access to schools, shopping, and recreational amenities, this home offers the perfect blend of luxury, comfort, and convenience.
Don't miss out on the opportunity to own this exceptional property. Schedule your private tour today and experience the epitome of modern living in this remarkable home!
Location
State GA
County Bartow
Lake Name None
Rooms
Bedroom Description Master on Main,Oversized Master
Other Rooms Shed(s)
Basement None
Main Level Bedrooms 3
Dining Room Open Concept
Interior
Interior Features High Ceilings 9 ft Main, Double Vanity, Entrance Foyer
Heating Heat Pump
Cooling Central Air, Ceiling Fan(s)
Flooring Other
Fireplaces Type None
Window Features None
Appliance Dishwasher, Refrigerator, Microwave
Laundry Laundry Room
Exterior
Exterior Feature Private Yard, Storage
Parking Features Garage
Garage Spaces 2.0
Fence Fenced
Pool None
Community Features Homeowners Assoc
Utilities Available Cable Available, Electricity Available, Natural Gas Available, Phone Available
Waterfront Description None
View Other
Roof Type Composition
Street Surface Asphalt
Accessibility Accessible Kitchen
Handicap Access Accessible Kitchen
Porch Enclosed, Rear Porch
Private Pool false
Building
Lot Description Landscaped, Front Yard, Private, Back Yard
Story One and One Half
Foundation Slab
Sewer Public Sewer
Water Public
Architectural Style Ranch
Level or Stories One and One Half
Structure Type Cement Siding
New Construction No
Construction Status Resale
Schools
Elementary Schools Adairsville
Middle Schools Adairsville
High Schools Adairsville
Others
Senior Community no
Restrictions false
Tax ID 0021C 0001 036
Special Listing Condition None
Read Less Info
Want to know what your home might be worth? Contact us for a FREE valuation!

Our team is ready to help you sell your home for the highest possible price ASAP

Bought with Keller Williams North Atlanta
GET MORE INFORMATION
Robert Clements
Associate Broker | License ID: 415129
Associate Broker License ID: 415129




