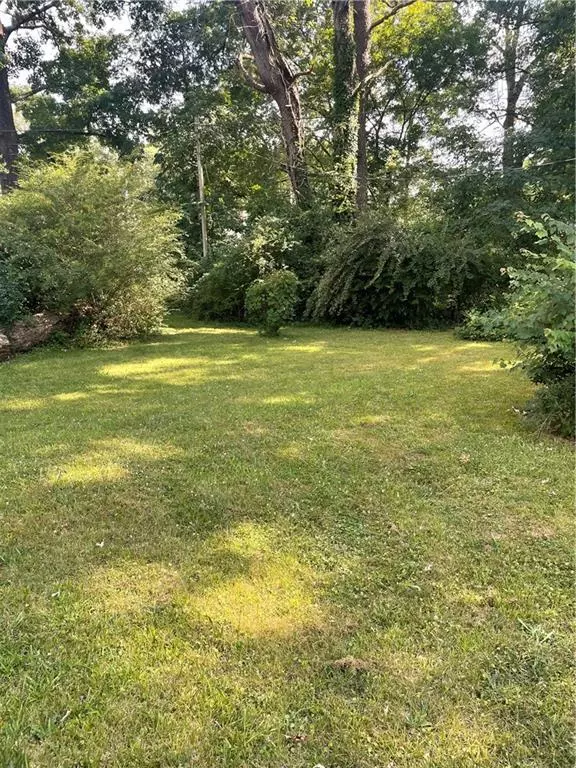For more information regarding the value of a property, please contact us for a free consultation.
Key Details
Sold Price $163,000
Property Type Single Family Home
Sub Type Single Family Residence
Listing Status Sold
Purchase Type For Sale
Square Footage 1,092 sqft
Price per Sqft $149
Subdivision Walton Mills
MLS Listing ID 7417426
Sold Date 07/22/24
Style Bungalow
Bedrooms 2
Full Baths 1
Construction Status Fixer
HOA Y/N No
Originating Board First Multiple Listing Service
Year Built 1910
Annual Tax Amount $444
Tax Year 2023
Lot Size 8,276 Sqft
Acres 0.19
Property Description
Nestled on a prominent corner lot in the heart of town, this charming bungalow offers a unique blend of potential and character. The single-story home boasts a classic facade with inviting front porch, hinting at its former glory. Inside, the layout reveals spacious rooms with high ceilings waiting to be restored to their former splendor. Though the house requires significant renovation, it provides an excellent canvas for those looking to create a personalized haven. The expansive yard wraps around the property, offering ample space for landscaping or even an extension. With its prime location near local amenities and a strong structural foundation, this bungalow represents an exceptional opportunity for transformation into a beautiful, modern residence. Private Remarks
Location
State GA
County Walton
Lake Name None
Rooms
Bedroom Description None
Other Rooms None
Basement Crawl Space
Main Level Bedrooms 2
Dining Room None
Interior
Interior Features High Ceilings 9 ft Main
Heating Space Heater
Cooling Window Unit(s)
Flooring Vinyl
Fireplaces Type None
Window Features None
Appliance Electric Oven, Gas Water Heater, Gas Range
Laundry In Kitchen
Exterior
Exterior Feature None
Garage None
Fence None
Pool None
Community Features None
Utilities Available Electricity Available, Natural Gas Available, Phone Available, Cable Available, Water Available
Waterfront Description None
View City
Roof Type Composition
Street Surface Asphalt
Accessibility Accessible Entrance
Handicap Access Accessible Entrance
Porch Covered, Front Porch
Private Pool false
Building
Lot Description Corner Lot, Level
Story One
Foundation Block
Sewer Public Sewer
Water Public
Architectural Style Bungalow
Level or Stories One
Structure Type Wood Siding
New Construction No
Construction Status Fixer
Schools
Elementary Schools Monroe
Middle Schools Carver
High Schools Monroe Area
Others
Senior Community no
Restrictions false
Tax ID M018000000087000
Special Listing Condition None
Read Less Info
Want to know what your home might be worth? Contact us for a FREE valuation!

Our team is ready to help you sell your home for the highest possible price ASAP

Bought with EXP Realty, LLC.
GET MORE INFORMATION

Robert Clements
Associate Broker | License ID: 415129
Associate Broker License ID: 415129




