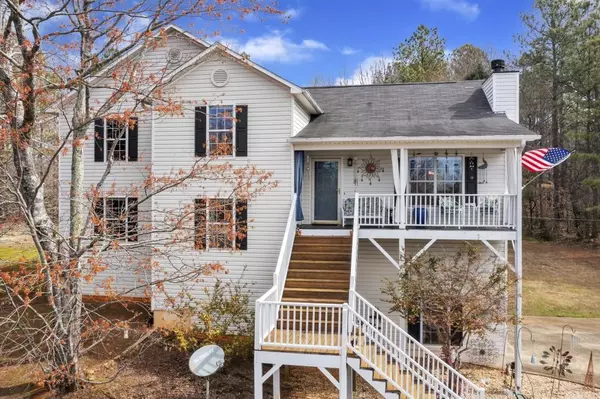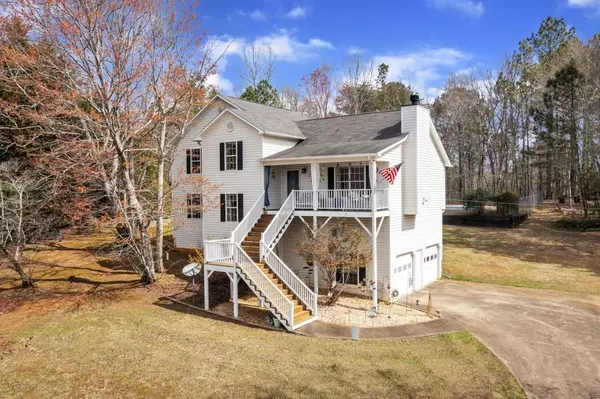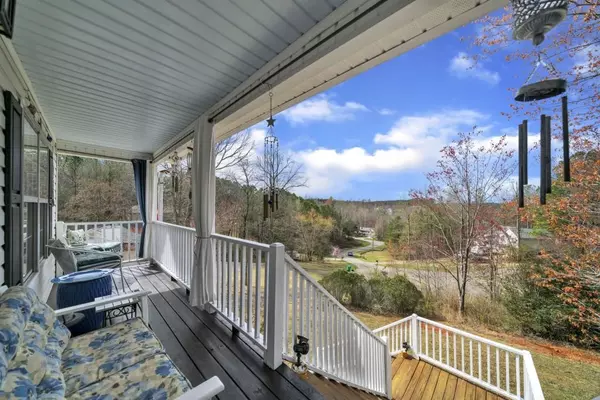For more information regarding the value of a property, please contact us for a free consultation.
Key Details
Sold Price $432,000
Property Type Single Family Home
Sub Type Single Family Residence
Listing Status Sold
Purchase Type For Sale
Square Footage 2,004 sqft
Price per Sqft $215
Subdivision Whispering Waters
MLS Listing ID 7359656
Sold Date 07/24/24
Style Traditional
Bedrooms 5
Full Baths 3
Construction Status Resale
HOA Y/N No
Originating Board First Multiple Listing Service
Year Built 1999
Annual Tax Amount $2,158
Tax Year 2023
Lot Size 0.700 Acres
Acres 0.7
Property Description
Escape to your own private oasis nestled high above the cul-de-sac. From this elevated position, indulge in breathtaking sunsets and mountain vistas from your front porch, or relax in the seclusion of your pristine in-ground pool. Step inside to discover a meticulously maintained home, featuring a vaulted ceiling family room with gleaming hardwood floors and cozy stack-stoned fireplace. The kitchen is a culinary enthusiast's paradise, boasting Brazil quarried Lumen marble countertops and glass backsplash - truly a showstopper! The primary bedroom impresses with a double trey ceiling, walk-in closet, and a luxurious ensuite bathroom with a double vanity, a deep garden tub with outdoor views, and a separate shower. Two additional bedrooms and full bathroom round out the upstairs level. Venture downstairs to discover two more bedrooms, a full bathroom, laundry room, and a versatile bonus room that would be perfect as an in-law suite. The basement offers ample space for storage or customization and includes a two-car garage. Beyond the interior lies an outdoor haven, where relaxation and entertainment converge on a private and large lot. With it's pristine condition, stunning features, ample bedrooms and bathrooms, this home must be seen to be fully appreciated. Come experience why it could be your perfect sanctuary!
Location
State GA
County Pickens
Lake Name None
Rooms
Bedroom Description In-Law Floorplan
Other Rooms None
Basement Daylight, Driveway Access, Exterior Entry, Full, Unfinished
Dining Room None
Interior
Interior Features High Ceilings 9 ft Main, High Speed Internet, Tray Ceiling(s), Walk-In Closet(s)
Heating Natural Gas
Cooling Ceiling Fan(s), Central Air
Flooring Ceramic Tile, Hardwood, Vinyl
Fireplaces Number 1
Fireplaces Type Factory Built, Family Room, Gas Log
Window Features Double Pane Windows
Appliance Dishwasher, Gas Range, Gas Water Heater, Range Hood, Refrigerator
Laundry Laundry Room, Lower Level
Exterior
Exterior Feature Private Yard
Parking Features Attached, Drive Under Main Level, Garage, Garage Faces Side, RV Access/Parking
Garage Spaces 2.0
Fence Back Yard
Pool In Ground
Community Features Street Lights
Utilities Available Cable Available, Electricity Available, Natural Gas Available, Phone Available, Water Available
Waterfront Description None
View Mountain(s)
Roof Type Composition
Street Surface Paved
Accessibility None
Handicap Access None
Porch Deck, Front Porch
Private Pool false
Building
Lot Description Back Yard, Cul-De-Sac, Private
Story Multi/Split
Foundation Concrete Perimeter, Slab
Sewer Septic Tank
Water Public
Architectural Style Traditional
Level or Stories Multi/Split
Structure Type Vinyl Siding
New Construction No
Construction Status Resale
Schools
Elementary Schools Hill City
Middle Schools Pickens County
High Schools Pickens
Others
Senior Community no
Restrictions false
Tax ID 031 100 038
Ownership Fee Simple
Acceptable Financing 1031 Exchange, Cash, Conventional, FHA, VA Loan
Listing Terms 1031 Exchange, Cash, Conventional, FHA, VA Loan
Financing no
Special Listing Condition None
Read Less Info
Want to know what your home might be worth? Contact us for a FREE valuation!

Our team is ready to help you sell your home for the highest possible price ASAP

Bought with ERA Sunrise Realty
GET MORE INFORMATION
Robert Clements
Associate Broker | License ID: 415129
Associate Broker License ID: 415129




