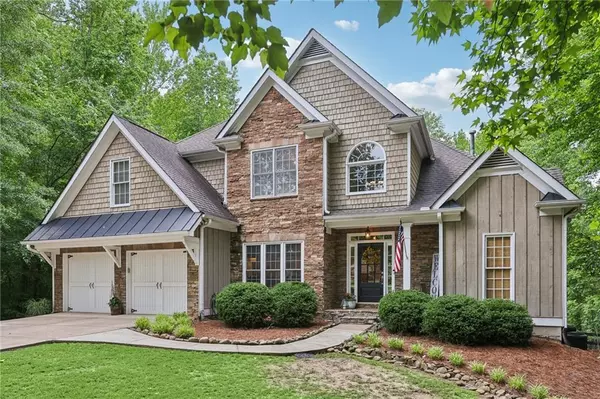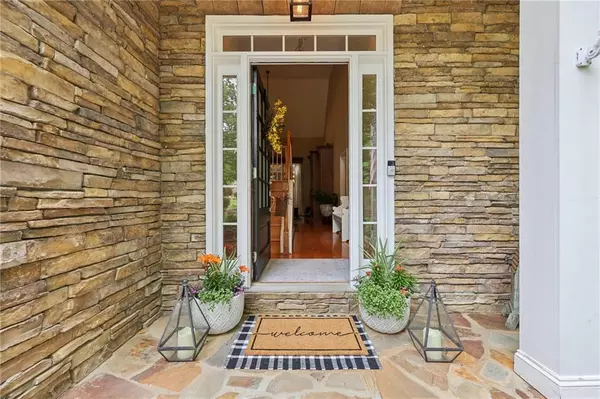For more information regarding the value of a property, please contact us for a free consultation.
Key Details
Sold Price $581,400
Property Type Single Family Home
Sub Type Single Family Residence
Listing Status Sold
Purchase Type For Sale
Square Footage 3,800 sqft
Price per Sqft $153
Subdivision Birmingham Manor
MLS Listing ID 7386013
Sold Date 07/26/24
Style Craftsman,Traditional
Bedrooms 4
Full Baths 3
Half Baths 1
Construction Status Resale
HOA Fees $350
HOA Y/N Yes
Originating Board First Multiple Listing Service
Year Built 2000
Annual Tax Amount $6,432
Tax Year 2023
Lot Size 1.330 Acres
Acres 1.33
Property Description
Nestled in a serene and secure community, this enchanting real estate gem exudes captivating curb appeal, boasting meticulous landscaping and a charming covered stone front porch. A lengthy, level driveway leads to a grand entrance, where a high-ceiling foyer introduces an elegant interior featuring a formal dining room and a luxurious Master Suite on the Main Level, boasting a double-sink, soaking tub, shower, tray ceiling, and walk-in closet. Throughout most of the house, gleaming hardwood floors add warmth and character. A separate formal living room offers a picturesque view of the expansive and luxurious deck. The open kitchen seamlessly connects to an entertainment room adorned with a stone fireplace, flooded with natural light streaming through floor-to-ceiling windows. Recent upgrades include two new AC units installed in 2020, a 16x38 inground swimming pool, slide-out storage shelves in kitchen, fresh interior paint, and modern light fixtures. The finished basement provides ample recreation space with a wet bar, full bath, exercise room, and office, with potential for a Fifth Bedroom. Outside, the sprawling 1.33-Acre lot boasts breathtaking yard views and borders the serene Little River creek, enclosed by a fenced perimeter and featuring an expansive pool for utmost privacy. Conveniently located near shopping, dining, and schools, with easy access to Windward, GA 400, and Avalon, this Alpharetta address epitomizes luxury living amidst tranquil suburban surroundings, coupled with the added advantage of low Cherokee taxes.
Location
State GA
County Cherokee
Lake Name None
Rooms
Bedroom Description Master on Main
Other Rooms None
Basement Daylight, Exterior Entry, Finished, Finished Bath, Interior Entry
Main Level Bedrooms 1
Dining Room Separate Dining Room
Interior
Interior Features Beamed Ceilings, Bookcases, Central Vacuum, Crown Molding, Disappearing Attic Stairs, Double Vanity, Entrance Foyer, High Ceilings 10 ft Main, Tray Ceiling(s), Walk-In Closet(s), Wet Bar
Heating Heat Pump, Natural Gas, Zoned
Cooling Ceiling Fan(s), Central Air, Heat Pump, Multi Units, Zoned
Flooring Carpet, Ceramic Tile, Concrete, Hardwood
Fireplaces Number 1
Fireplaces Type Family Room, Gas Log
Window Features Double Pane Windows,Storm Window(s)
Appliance Dishwasher, Disposal, ENERGY STAR Qualified Appliances, Gas Cooktop, Gas Water Heater, Microwave, Range Hood, Refrigerator, Self Cleaning Oven
Laundry Laundry Room, Main Level
Exterior
Exterior Feature Awning(s), Balcony, Lighting, Rain Gutters, Rear Stairs
Garage Attached, Garage, Garage Door Opener, Kitchen Level, Level Driveway, Parking Pad
Garage Spaces 2.0
Fence Back Yard, Wood
Pool In Ground, Vinyl
Community Features Homeowners Assoc, Near Schools, Near Shopping, Restaurant, Street Lights
Utilities Available Cable Available, Electricity Available, Natural Gas Available, Phone Available, Underground Utilities, Water Available
Waterfront Description River Front
View Pool, River, Trees/Woods
Roof Type Composition
Street Surface Asphalt,Paved
Accessibility None
Handicap Access None
Porch Covered, Deck, Front Porch, Patio, Rear Porch
Total Parking Spaces 3
Private Pool false
Building
Lot Description Cul-De-Sac, Landscaped, Level, Sprinklers In Front, Sprinklers In Rear, Stream or River On Lot
Story Two
Foundation Concrete Perimeter
Sewer Septic Tank
Water Public
Architectural Style Craftsman, Traditional
Level or Stories Two
Structure Type Cement Siding,Shingle Siding,Stone
New Construction No
Construction Status Resale
Schools
Elementary Schools Free Home
Middle Schools Creekland - Cherokee
High Schools Creekview
Others
Senior Community no
Restrictions false
Tax ID 03N24C 025
Special Listing Condition None
Read Less Info
Want to know what your home might be worth? Contact us for a FREE valuation!

Our team is ready to help you sell your home for the highest possible price ASAP

Bought with Non FMLS Member
GET MORE INFORMATION

Robert Clements
Associate Broker | License ID: 415129
Associate Broker License ID: 415129




