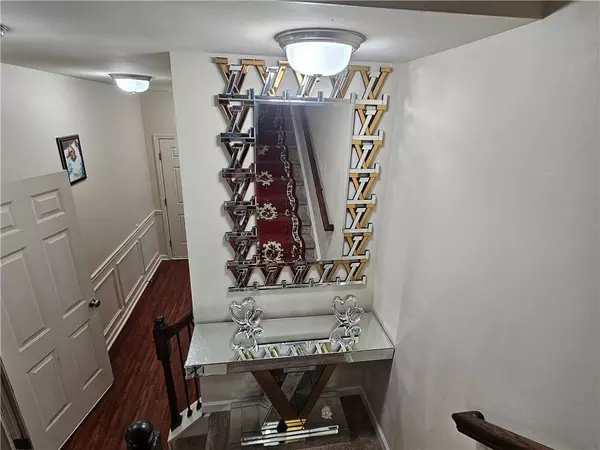For more information regarding the value of a property, please contact us for a free consultation.
Key Details
Sold Price $300,000
Property Type Single Family Home
Sub Type Single Family Residence
Listing Status Sold
Purchase Type For Sale
Square Footage 2,022 sqft
Price per Sqft $148
Subdivision Mt Zion Chase
MLS Listing ID 7407906
Sold Date 08/02/24
Style Traditional
Bedrooms 3
Full Baths 2
Half Baths 1
Construction Status Resale
HOA Y/N No
Originating Board First Multiple Listing Service
Year Built 2017
Annual Tax Amount $4,284
Tax Year 2023
Lot Size 6,512 Sqft
Acres 0.1495
Property Description
Welcome to the Braselton Plan, a charming abode nestled on a tranquil cul-de-sac, offering a harmonious blend of comfort and style. This exquisite property boasts 3 BD/ 2.5 BTHS, making it an ideal sanctuary for both relaxation and entertainment.
Step inside to discover a comfortably-sized master bedroom that promises a serene retreat, complemented by spacious secondary bedrooms that ensure ample space for family and guests alike. The main level is adorned with gleaming floors that lead you through a thoughtfully designed layout.
The heart of this home is the gourmet kitchen, featuring beautiful espresso cabinets and an oversized kitchen island with seating perfect for casual dining or morning coffee. Granite countertops add a touch of elegance, while the kitchen's open design overlooks the family room, creating an inviting atmosphere for gatherings.
Seamless transitions from indoors to outdoors are made possible with easy access to the patio and a fenced-in backyard. Here, there's plenty of room for play and leisure, set against the backdrop of a peaceful neighborhood. Upstairs, a versatile loft awaits, ready to be transformed into a hub for family entertainment or a quiet nook for relaxation.
Location is everything, and this home is conveniently situated near an array of shopping options, delightful restaurants, walking distance to AMC Theater, LA Fitness and easy access to the I-75, placing all of life's conveniences at your doorstep.
Location
State GA
County Clayton
Lake Name None
Rooms
Bedroom Description Oversized Master,Split Bedroom Plan
Other Rooms None
Basement None
Dining Room None
Interior
Interior Features Entrance Foyer, High Ceilings 9 ft Main, Walk-In Closet(s)
Heating Central, Electric
Cooling Ceiling Fan(s), Central Air
Flooring Carpet, Ceramic Tile
Fireplaces Type None
Window Features None
Appliance Dishwasher, Microwave, Refrigerator
Laundry Upper Level
Exterior
Exterior Feature Private Yard
Garage Driveway, Garage, Garage Faces Front, Kitchen Level, Level Driveway, On Street
Garage Spaces 2.0
Fence Back Yard, Fenced, Wood
Pool None
Community Features Homeowners Assoc, Near Schools, Near Shopping, Sidewalks, Street Lights
Utilities Available Cable Available, Electricity Available, Phone Available, Sewer Available, Water Available
Waterfront Description None
View City
Roof Type Composition
Street Surface Paved
Accessibility None
Handicap Access None
Porch None
Private Pool false
Building
Lot Description Back Yard, Cul-De-Sac, Front Yard, Level, Private
Story Two
Foundation Slab
Sewer Public Sewer
Water Public
Architectural Style Traditional
Level or Stories Two
Structure Type Brick 3 Sides,Cement Siding
New Construction No
Construction Status Resale
Schools
Elementary Schools James Jackson
Middle Schools Jonesboro
High Schools Mount Zion - Clayton
Others
Senior Community no
Restrictions false
Tax ID 12079B A031
Acceptable Financing Cash, Conventional, FHA, VA Loan
Listing Terms Cash, Conventional, FHA, VA Loan
Special Listing Condition None
Read Less Info
Want to know what your home might be worth? Contact us for a FREE valuation!

Our team is ready to help you sell your home for the highest possible price ASAP

Bought with Lions Gate Realty
GET MORE INFORMATION

Robert Clements
Associate Broker | License ID: 415129
Associate Broker License ID: 415129




