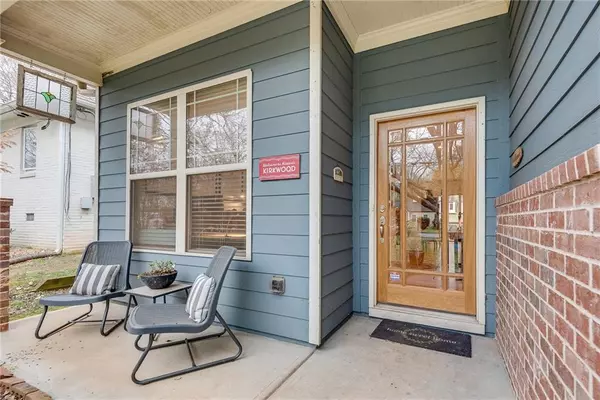For more information regarding the value of a property, please contact us for a free consultation.
Key Details
Sold Price $850,000
Property Type Single Family Home
Sub Type Single Family Residence
Listing Status Sold
Purchase Type For Sale
Square Footage 2,432 sqft
Price per Sqft $349
Subdivision Kirkwood
MLS Listing ID 7407478
Sold Date 08/12/24
Style Contemporary
Bedrooms 4
Full Baths 2
Half Baths 1
Construction Status Resale
HOA Y/N No
Originating Board First Multiple Listing Service
Year Built 2011
Annual Tax Amount $6,773
Tax Year 2023
Lot Size 0.300 Acres
Acres 0.3
Property Description
Welcome home to this well appointed 4 Bedroom/ 2.5 Bathroom contemporary home w attached 2-car garage, located on one of the prettiest tree-lined streets in Kirkwood. Enjoy the benefit of having a dedicated home office, a spacious living/family room w/gas fireplace, open kitchen w/ breakfast bar and separate dining room. Enjoy your tea or coffee out on one of two bonus areas of the home - the private, covered front patio or out on the gorgeous screened-in porch w/ stone floor, vaulted ceilings, wood-burning fireplace and cozy dining nook overlooking the expansive fenced-in backyard. Upstairs you'll find the primary suite complete with sitting area, en-suite bathroom and walk-in closet as well as 3 additional bedrooms and full bath. Home features also include built-in surround sound system downstairs, alarm system, mudroom w/ entry to 2-car garage. Conveniently located blocks away from downtown Kirkwood, downtown Oakhurst, Pullman Yards, Bessie Branham Park, Oakhurst Dog Park, the Beltline, the PATH and some of Atlanta's best restaurants!
Location
State GA
County Dekalb
Lake Name None
Rooms
Bedroom Description Oversized Master,Sitting Room
Other Rooms None
Basement None
Dining Room Separate Dining Room
Interior
Interior Features Bookcases, Cathedral Ceiling(s), Disappearing Attic Stairs, Double Vanity, High Ceilings 10 ft Main, High Ceilings 10 ft Upper
Heating Central
Cooling Central Air
Flooring Hardwood
Fireplaces Number 2
Fireplaces Type Brick, Gas Starter, Living Room, Outside
Window Features Double Pane Windows
Appliance Dishwasher, Disposal, Dryer, Electric Range, Electric Water Heater, Gas Cooktop, Microwave, Range Hood, Refrigerator, Self Cleaning Oven, Washer
Laundry Laundry Closet, Upper Level
Exterior
Exterior Feature Garden
Garage Attached
Fence Back Yard
Pool None
Community Features None
Utilities Available Cable Available, Electricity Available, Natural Gas Available, Sewer Available, Underground Utilities, Water Available
Waterfront Description None
View City
Roof Type Composition
Street Surface Asphalt
Accessibility Accessible Entrance
Handicap Access Accessible Entrance
Porch Covered, Deck, Enclosed, Front Porch, Patio, Rear Porch, Screened
Private Pool false
Building
Lot Description Back Yard
Story Two
Foundation Brick/Mortar
Sewer Public Sewer
Water Public
Architectural Style Contemporary
Level or Stories Two
Structure Type Brick,HardiPlank Type
New Construction No
Construction Status Resale
Schools
Elementary Schools Fred A. Toomer
Middle Schools Martin L. King Jr.
High Schools Maynard Jackson
Others
Senior Community no
Restrictions false
Tax ID 15 212 03 090
Special Listing Condition None
Read Less Info
Want to know what your home might be worth? Contact us for a FREE valuation!

Our team is ready to help you sell your home for the highest possible price ASAP

Bought with EXP Realty, LLC.
GET MORE INFORMATION

Robert Clements
Associate Broker | License ID: 415129
Associate Broker License ID: 415129




