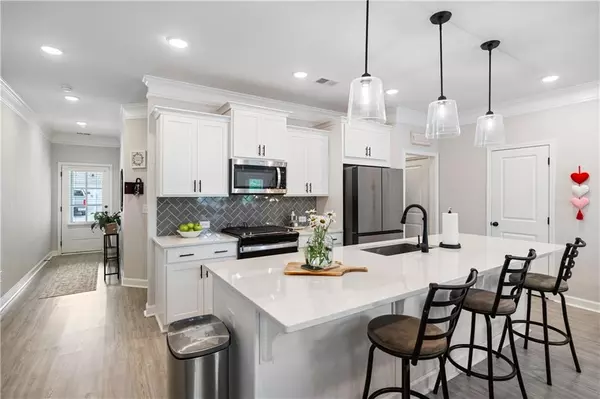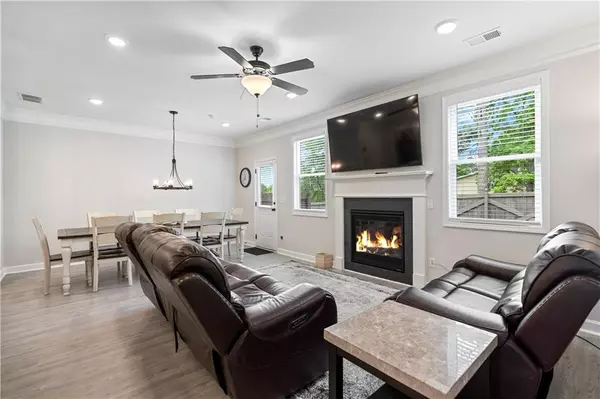For more information regarding the value of a property, please contact us for a free consultation.
Key Details
Sold Price $435,000
Property Type Townhouse
Sub Type Townhouse
Listing Status Sold
Purchase Type For Sale
Square Footage 1,805 sqft
Price per Sqft $240
Subdivision East Park Village
MLS Listing ID 7390332
Sold Date 08/15/24
Style Townhouse,Traditional
Bedrooms 3
Full Baths 2
Half Baths 1
Construction Status Resale
HOA Fees $240
HOA Y/N Yes
Originating Board First Multiple Listing Service
Year Built 2022
Property Description
NEW CONSTRUCTION WITHOUT THE WAIT! Welcome to this like-new brick front townhome in sought-after East Park Village! The beautiful Brooks floor plan features a gourmet kitchen with white cabinetry, quartz countertops, stainless steel appliances, a walk-in pantry, a large island, and stylish pendant lighting. The living room boasts a cozy fireplace, ample seating, and plenty of wall space for your entertainment area. LVP flooring on the main level ensures easy cleanup and maintenance. The dining area is perfect for entertaining or a cozy family night in. Step outside to your extended private patio, ideal for relaxing and entertaining. Hardwood stairs lead to a spacious loft, perfect for an office, study room, or play area. The huge primary bedroom includes an oversized walk-in closet and a beautiful bathroom with a tile and glass shower, double vanity, and tile floor. This roommate plan offers two additional large bedrooms, a spacious bathroom, storage space, and an upstairs laundry room. This turn-key home also boasts numerous upgrades, including an epoxy-coated garage floor that enhances durability and ease of maintenance while adding a sleek, modern touch. Amenities include a pool, cabana, and dog park. East Park Village is conveniently located just 2 miles from Downtown Kennesaw, I-75, and KSU. Enjoy walking to the new restaurants, breweries, parks, and shopping that Kennesaw offers. Why wait 2-3 months? Come and see it today!
Location
State GA
County Cobb
Lake Name None
Rooms
Bedroom Description Double Master Bedroom
Other Rooms None
Basement None
Dining Room Open Concept
Interior
Interior Features Double Vanity, Entrance Foyer, High Ceilings 9 ft Upper, High Ceilings 10 ft Lower, Low Flow Plumbing Fixtures, Walk-In Closet(s)
Heating Natural Gas
Cooling Ceiling Fan(s), Central Air
Flooring Carpet, Ceramic Tile, Vinyl
Fireplaces Number 1
Fireplaces Type Family Room, Gas Log, Gas Starter
Window Features Insulated Windows
Appliance Dishwasher, Disposal, ENERGY STAR Qualified Appliances, Gas Oven, Gas Range, Gas Water Heater, Microwave
Laundry In Hall, Laundry Room, Upper Level
Exterior
Exterior Feature Private Entrance
Parking Features Attached, Garage, Level Driveway
Garage Spaces 2.0
Fence Back Yard
Pool None
Community Features Clubhouse, Dog Park, Pool, Tennis Court(s)
Utilities Available Cable Available, Electricity Available, Natural Gas Available, Phone Available, Sewer Available, Underground Utilities, Water Available
Waterfront Description None
View Other
Roof Type Composition,Shingle
Street Surface Asphalt
Accessibility None
Handicap Access None
Porch Covered, Patio
Private Pool false
Building
Lot Description Back Yard
Story Two
Foundation Slab
Sewer Public Sewer
Water Public
Architectural Style Townhouse, Traditional
Level or Stories Two
Structure Type Brick Front,Cement Siding
New Construction No
Construction Status Resale
Schools
Elementary Schools Big Shanty/Kennesaw
Middle Schools Palmer
High Schools North Cobb
Others
HOA Fee Include Maintenance Grounds,Swim,Tennis
Senior Community no
Restrictions false
Ownership Fee Simple
Financing yes
Special Listing Condition None
Read Less Info
Want to know what your home might be worth? Contact us for a FREE valuation!

Our team is ready to help you sell your home for the highest possible price ASAP

Bought with Bolst, Inc.
GET MORE INFORMATION
Robert Clements
Associate Broker | License ID: 415129
Associate Broker License ID: 415129




