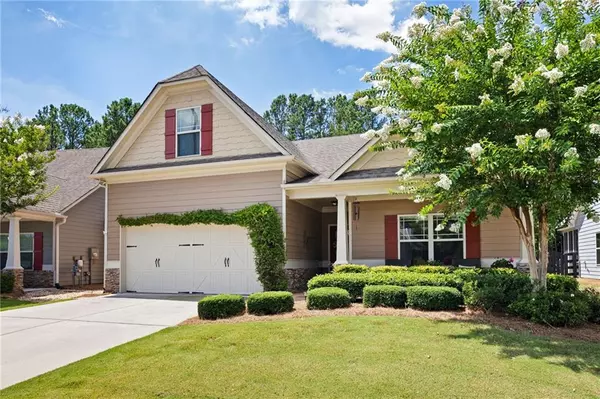For more information regarding the value of a property, please contact us for a free consultation.
Key Details
Sold Price $445,000
Property Type Single Family Home
Sub Type Single Family Residence
Listing Status Sold
Purchase Type For Sale
Square Footage 2,021 sqft
Price per Sqft $220
Subdivision Seven Hills
MLS Listing ID 7411306
Sold Date 08/26/24
Style Garden (1 Level),Ranch
Bedrooms 4
Full Baths 3
Construction Status Resale
HOA Fees $2,495
HOA Y/N Yes
Originating Board First Multiple Listing Service
Year Built 2014
Annual Tax Amount $1,049
Tax Year 2023
Lot Size 7,840 Sqft
Acres 0.18
Property Description
Welcome home to this meticulously maintained ranch home in the highly sought after active adult community of the Retreat at Naturewalk of Seven Hills. Step inside true one level living in this home boasting 4 bedrooms, 3 baths, and a spacious open floor plan, perfect for comfortable living and entertaining. This perfectly designed property features an open concept floor plan for ease and versatility, light-filled fireside living area, a well-appointed kitchen with new appliances, and a generous dining space. Modern touches of hardwood flooring, custom trim work and dark hardware throughout. The primary bedroom suite offers a private retreat, with large bathroom, double vanities and step in shower. Two additional bedrooms on main for guests or home office use with the convenience of 2 more full baths. Upstairs you will find another large bedroom with vaulted ceilings and plenty of storage providing endless options for both comfort and convenience. Step outside to a breathtaking outdoor space ideal for relaxation or gatherings. Whether you wish to lounge on your screened porch, have coffee on your outdoor stone patio, or gaze into the serenity of nature, the backyard has it all! This home is a must-see for those seeking an inviting and functional living environment tailored to a vibrant active adult lifestyle. Community features active adult clubhouse and amenities for residents only as well as access to larger amenity area including olympic size pool, splash pad, playground and tennis courts for entire community.
Location
State GA
County Paulding
Lake Name None
Rooms
Bedroom Description Master on Main,Other
Other Rooms None
Basement None
Main Level Bedrooms 3
Dining Room Seats 12+, Separate Dining Room
Interior
Interior Features Crown Molding, Double Vanity, Entrance Foyer, Tray Ceiling(s), Walk-In Closet(s)
Heating Central, Forced Air, Natural Gas
Cooling Ceiling Fan(s), Central Air, Electric
Flooring Carpet, Ceramic Tile, Hardwood
Fireplaces Number 1
Fireplaces Type Family Room, Gas Log, Gas Starter
Window Features Insulated Windows
Appliance Dishwasher, Disposal, Gas Cooktop, Gas Range, Microwave
Laundry Laundry Room, Main Level
Exterior
Exterior Feature Private Yard, Other
Garage Garage, Garage Door Opener, Garage Faces Front
Garage Spaces 2.0
Fence Back Yard
Pool None
Community Features Clubhouse, Dog Park, Homeowners Assoc, Near Trails/Greenway, Park, Playground, Pool, Sidewalks, Street Lights, Tennis Court(s)
Utilities Available Cable Available, Electricity Available, Natural Gas Available, Phone Available, Sewer Available, Water Available
Waterfront Description None
View Trees/Woods
Roof Type Composition,Shingle
Street Surface Asphalt
Accessibility Central Living Area, Common Area, Accessible Full Bath, Grip-Accessible Features
Handicap Access Central Living Area, Common Area, Accessible Full Bath, Grip-Accessible Features
Porch Covered, Front Porch, Patio, Screened
Private Pool false
Building
Lot Description Back Yard, Landscaped, Level
Story One
Foundation Block, Slab
Sewer Public Sewer
Water Public
Architectural Style Garden (1 Level), Ranch
Level or Stories One
Structure Type Cement Siding,HardiPlank Type
New Construction No
Construction Status Resale
Schools
Elementary Schools Floyd L. Shelton
Middle Schools Sammy Mcclure Sr.
High Schools North Paulding
Others
HOA Fee Include Maintenance Grounds,Swim,Tennis,Trash
Senior Community yes
Restrictions true
Tax ID 082776
Special Listing Condition None
Read Less Info
Want to know what your home might be worth? Contact us for a FREE valuation!

Our team is ready to help you sell your home for the highest possible price ASAP

Bought with RE/MAX Integrity
GET MORE INFORMATION

Robert Clements
Associate Broker | License ID: 415129
Associate Broker License ID: 415129




