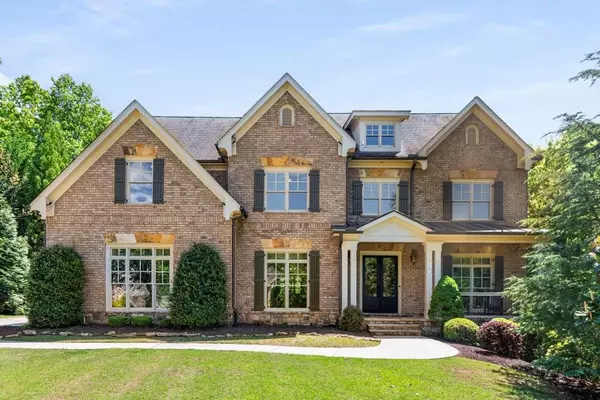For more information regarding the value of a property, please contact us for a free consultation.
Key Details
Sold Price $1,550,000
Property Type Single Family Home
Sub Type Single Family Residence
Listing Status Sold
Purchase Type For Sale
Square Footage 7,413 sqft
Price per Sqft $209
Subdivision Riverside Park
MLS Listing ID 7418764
Sold Date 09/10/24
Style Traditional
Bedrooms 6
Full Baths 6
Half Baths 1
Construction Status Updated/Remodeled
HOA Fees $3,000
HOA Y/N Yes
Originating Board First Multiple Listing Service
Year Built 2007
Annual Tax Amount $14,155
Tax Year 2023
Lot Size 0.540 Acres
Acres 0.54
Property Description
This Custom-built and newly renovated estate home is in the exclusive gated community of Riverside Park right on the banks of the Chattahoochee River. This beautiful four-sided brick home is luxury living just steps from the River with numerous biking and walking trials. The shallow river sections, stocked with trout, are perfect for fly-fishing, kayaking and lazy river floats. This gorgeous home's custom outdoor features include an elevated grass front and terraced level rear yard. The rear yard has extreme privacy with a neighborhood owned wooded section never to be disturbed. A recently redone backyard living space, complete with a covered outdoor kitchen with pizza oven, fireplace, rubber floored swing set and play area, gardening areas, and mature fruit trees. The setting is perfect for weekend gatherings. Leading from the front covered porch, the entryway opens into a beautiful foyer beginning the journey to the high-end interior finishes and details of modern elegance. The main level creates the perfect feel of home and entertainment, with space for everyone. The heart of the home is the expansive gourmet kitchen with an oversized island and built-in appliances including refrigerator, double-wall oven, cooktop with pot filler, vent hood, dishwasher, and built-in microwave. The gathering space is complete with a stone fireplace and gorgeous built in cabinets. Both the elegant front staircase and the staircase from the gathering room lead up to the massive second level. The owner's suite is elegant with an estate size bedroom, sitting area, custom shower and spa bath and dual walk-in custom closets. The upper level has a large media room with a fireplace and built-in bookcases and cabinets. Each of the three spacious second floor bedrooms have a beautiful, attached en suite, complete with tubs. The new terrace level is an entertainers delight with a complete home gym, a fully furnished and working private tiered theater, a large TV and play area, a billiard space, pub bar, an office or guest suite with a full bathroom, with walkouts to the outdoor kitchen. The main level has 10'+ ceilings and the upper level has custom vaults in every room. Never run out of hot water with the tankless water heater. The three-car garage has two charging outlets for electric vehicles. You will not want to leave this home with all the features of a private resort. Neighborhood amenities include 7 acres of pristine nature preserve. This remarkable residence offers the perfect balance of seclusion and convenience providing a private retreat while remaining close to all that the area has to offer. Three minutes from GA400 and 30 minutes to Hartsfield-Jackson Airport, this proximity to all area amenities is priceless. On your way home along the river, you will find yourself thinking of unending home relaxation.
Location
State GA
County Fulton
Lake Name None
Rooms
Bedroom Description In-Law Floorplan,Oversized Master,Sitting Room
Other Rooms None
Basement Daylight, Finished, Finished Bath, Full
Main Level Bedrooms 1
Dining Room Seats 12+, Separate Dining Room
Interior
Interior Features Beamed Ceilings, Bookcases, Cathedral Ceiling(s), Coffered Ceiling(s), Entrance Foyer, High Ceilings 10 ft Main, High Ceilings 10 ft Upper, High Speed Internet, His and Hers Closets, Walk-In Closet(s), Wet Bar
Heating Central, Forced Air
Cooling Ceiling Fan(s), Central Air
Flooring Ceramic Tile, Hardwood
Fireplaces Type Family Room, Gas Log, Gas Starter, Master Bedroom, Other Room, Outside
Window Features Double Pane Windows
Appliance Dishwasher, Disposal, Double Oven, Gas Cooktop, Gas Water Heater, Microwave, Refrigerator, Tankless Water Heater
Laundry Laundry Room, Upper Level
Exterior
Exterior Feature None
Garage Driveway, Garage, Garage Door Opener, Kitchen Level, Level Driveway
Garage Spaces 3.0
Fence Fenced
Pool None
Community Features Gated, Homeowners Assoc, Near Schools, Near Shopping, Near Trails/Greenway, Sidewalks, Street Lights
Utilities Available Cable Available, Electricity Available, Natural Gas Available, Phone Available, Underground Utilities
Waterfront Description None
View Trees/Woods
Roof Type Composition
Street Surface Asphalt
Accessibility None
Handicap Access None
Porch Covered, Deck, Front Porch, Patio
Total Parking Spaces 3
Private Pool false
Building
Lot Description Back Yard, Cul-De-Sac, Front Yard, Level, Private
Story Two
Foundation Concrete Perimeter
Sewer Public Sewer
Water Public
Architectural Style Traditional
Level or Stories Two
Structure Type Brick,Brick 4 Sides
New Construction No
Construction Status Updated/Remodeled
Schools
Elementary Schools River Eves
Middle Schools Holcomb Bridge
High Schools Centennial
Others
Senior Community no
Restrictions true
Tax ID 12 245005761354
Acceptable Financing 1031 Exchange, Cash, Conventional, FHA, VA Loan
Listing Terms 1031 Exchange, Cash, Conventional, FHA, VA Loan
Financing no
Special Listing Condition None
Read Less Info
Want to know what your home might be worth? Contact us for a FREE valuation!

Our team is ready to help you sell your home for the highest possible price ASAP

Bought with Keller Williams Realty Atlanta Partners
GET MORE INFORMATION

Robert Clements
Associate Broker | License ID: 415129
Associate Broker License ID: 415129




