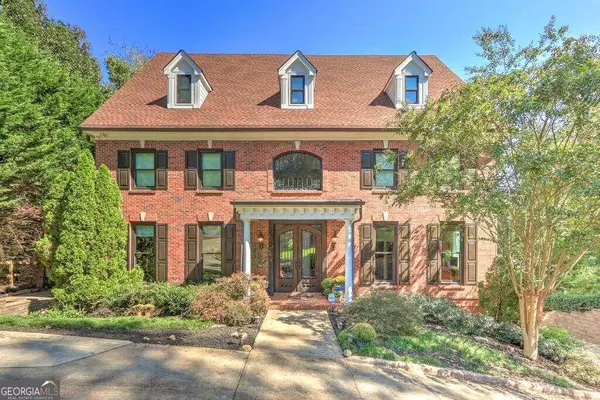Bought with Matthew E. Hermes • Keller Williams Realty Atl. Partners
For more information regarding the value of a property, please contact us for a free consultation.
Key Details
Sold Price $1,405,000
Property Type Single Family Home
Sub Type Single Family Residence
Listing Status Sold
Purchase Type For Sale
Subdivision Lake Lanier Private Dock
MLS Listing ID 10346608
Sold Date 09/12/24
Style Brick Front,Traditional
Bedrooms 4
Full Baths 4
Half Baths 3
Construction Status Resale
HOA Y/N No
Year Built 2000
Annual Tax Amount $12,088
Tax Year 2023
Lot Size 0.560 Acres
Property Description
Discover a sanctuary of luxury and tranquility in this stunning Lake Lanier home, perfectly positioned on coveted deep water, 15' deep at dock with a level backyard perfect for a pool. As you approach, the oversized, stunning iron front doors and grand 2-story foyer immediately captivate your senses. Step inside to witness extraordinary craftsmanship, with unsurpassed millwork, custom built-ins, gorgeous wood floors, and 10-foot ceilings throughout. The beautiful living room invites relaxation and unwinding, complemented by an array of luxurious features. Embrace outdoor living with a huge screened porch decked with Brazilian Ipe, alongside two additional decks perfect for entertaining or soaking in the serene surroundings. The bright and airy keeping room boasts an oversized wall of windows, flooding the space with natural light. Truly exceptional kitchen is a masterpiece, equipped with Thermador appliances, stone countertops, and furniture-grade cabinetry. Large guest suite on main could be used as Master bedroom. Primary suite is an oasis of comfort, featuring a gorgeous bath with a huge walk-in shower, marble tops on custom cabinetry, radiant heated floors, and a cast iron clawfoot tub. Three guest suites each offer ensuite baths, ensuring comfort and privacy for all. The upstairs 2nd family room is a warm gathering place with a fireplace, opening to a second outdoor deck. The top level is a finished craft room and vast unfinished storage space. The daylight terrace is an entertainer's delight, complete with a second laundry room, and bar. Amazing outdoor kitchen with retractable awning extends over kitchen and bar seating, keeping chef and guests out of sun and rain, perfect for entertaining. The 4 car garage provide ample storage for vehicles and lake toys, while a short, gentle path leads to a single party dock with boat lift on 85' of waterfront in a peaceful cove 15' deep. Seasonal views from oversized windows and decks. Just a short ride to local marinas and dining on the water. Close to I-985, shopping, dining, medical facilities, this home offers the perfect blend of luxury, comfort and convenience. No HOA community.
Location
State GA
County Hall
Rooms
Basement Exterior Entry, Finished, Full, Interior Entry
Main Level Bedrooms 1
Interior
Interior Features Central Vacuum, Double Vanity, Master On Main Level, Split Bedroom Plan, Tray Ceiling(s), Walk-In Closet(s)
Heating Central
Cooling Ceiling Fan(s), Central Air
Flooring Carpet, Hardwood
Fireplaces Number 2
Fireplaces Type Gas Log, Gas Starter, Living Room
Exterior
Exterior Feature Dock
Garage Attached, Carport, Garage, Garage Door Opener, Side/Rear Entrance
Garage Spaces 5.0
Community Features None
Utilities Available Electricity Available, High Speed Internet, Natural Gas Available, Underground Utilities
Waterfront Description Corps of Engineers Control,Deep Water Access
View Lake
Roof Type Composition
Building
Story Three Or More
Sewer Septic Tank
Level or Stories Three Or More
Structure Type Dock
Construction Status Resale
Schools
Elementary Schools Mcever
Middle Schools West Hall
High Schools West Hall
Others
Acceptable Financing Cash, Conventional, FHA, VA Loan
Listing Terms Cash, Conventional, FHA, VA Loan
Financing Cash
Read Less Info
Want to know what your home might be worth? Contact us for a FREE valuation!

Our team is ready to help you sell your home for the highest possible price ASAP

© 2024 Georgia Multiple Listing Service. All Rights Reserved.
GET MORE INFORMATION

Robert Clements
Associate Broker | License ID: 415129
Associate Broker License ID: 415129


