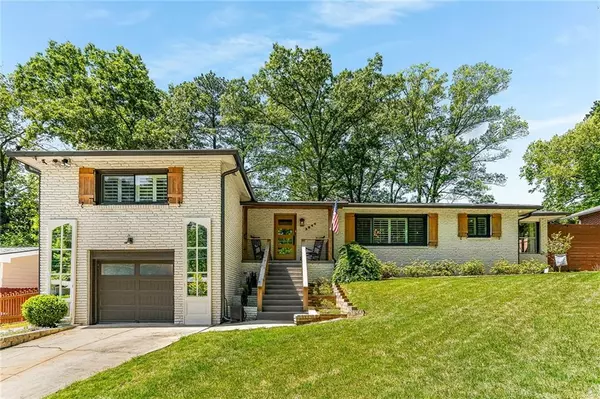For more information regarding the value of a property, please contact us for a free consultation.
Key Details
Sold Price $825,000
Property Type Single Family Home
Sub Type Single Family Residence
Listing Status Sold
Purchase Type For Sale
Square Footage 2,041 sqft
Price per Sqft $404
Subdivision Huntley Hills
MLS Listing ID 7429489
Sold Date 09/12/24
Style Ranch
Bedrooms 3
Full Baths 3
Construction Status Resale
HOA Y/N No
Originating Board First Multiple Listing Service
Year Built 1959
Annual Tax Amount $6,422
Tax Year 2023
Lot Size 10,890 Sqft
Acres 0.25
Property Description
Welcome to this meticulously renovated 3-bedroom, 3-bathroom home nestled in the coveted swim/tennis community of Huntley Hills, ideally situated in vibrant Chamblee. Boasting exceptional curb appeal and an array of modern amenities, this residence offers a lifestyle of luxury and comfort.Upon arrival, the home greets you with impeccable curb appeal, featuring custom-built dog-ear cedar shutters and a gentle staircase adorned with cedar posts and stainless steel horizontal railing. The covered rocking chair front porch invites you to relax and enjoy the serene neighborhood ambiance. Step through the custom walnut front door into a space that seamlessly blends contemporary elegance with practical functionality.Inside, the home boasts hardwood floors throughout, complemented by new windows with 4" shutters and new interior doors that enhance both style and efficiency. The gourmet kitchen is great for family fun and entertaining, showcasing new stainless steel appliances, a spacious island, a microwave drawer, a wine fridge, and a Viking gas stove and vent hood.The open floor plan connects the dining room, comfortably seating 6-8 guests, with a cozy family room featuring a gas, remote-start fireplace, creating an inviting space for gatherings. Adjacent to the kitchen, a charming sunroom offers a tranquil retreat with views of the lush backyard oasis.The primary bedroom suite is a sanctuary of comfort, featuring a custom-built walk-in closet and an en-suite spa-like bathroom. Indulge in the luxurious frameless shower with dual shower heads, heated floors, a heated towel bar, and a Bluetooth speaker fan for added relaxation. A double vanity and separate water closet complete this private retreat.The second bedroom boasts its own en-suite bathroom with a frameless shower and generous custom shelving for storage convenience. Bedroom 3 serves as a versatile space, doubling as an office and guest room with a murphy bed and ample closet space. The hall bath is conveniently located just outside this bedroom for private, easy access and offers a tub/shower, linen drawers, and a back-lit mirrored vanity.Downstairs, the lower level features a spacious Costco room and a well-appointed laundry area with an oversized sink and room for a second refrigerator and storage, ensuring practicality and ease of living.Outside, the backyard is an entertainer's dream, featuring a large paver patio, a covered grilling area with a built-in gas grill, and a cozy fire pit surrounded by a manicured lawn and a separate garden area. A substantial shed provides additional storage or serves as a charming retreat like a man-cave, she-shed or mother-in-law suite.Additional highlights include new gutters with covers, encapsulated crawl spaces, a newer roof, and an environmentally friendly minisplit heating and cooling system, perfect for those with allergies - there is no ductwork! The property also includes a 1-car garage, a long driveway accommodating 3-4 cars, and close proximity to Huntley Hills amenities such as parks, playgrounds, the swimming pool, and tennis courts. Conveniently located near major highways including I285, I85, and GA400, as well as a variety of shopping, dining, and fitness options, this home offers the perfect blend of luxury, convenience, and community living. Don't miss the opportunity to make this meticulously updated residence your new home in the heart of Chamblee's desirable Huntley Hills neighborhood.
Location
State GA
County Dekalb
Lake Name None
Rooms
Bedroom Description Master on Main
Other Rooms Shed(s), Workshop
Basement Daylight, Driveway Access, Interior Entry, Partial
Dining Room Open Concept
Interior
Interior Features Entrance Foyer, High Ceilings 9 ft Main, High Speed Internet, Low Flow Plumbing Fixtures, Recessed Lighting, Walk-In Closet(s)
Heating Ductless
Cooling Ductless
Flooring Hardwood
Fireplaces Number 1
Fireplaces Type Family Room, Raised Hearth
Window Features Double Pane Windows,Plantation Shutters
Appliance Dishwasher, Disposal, Gas Range, Microwave, Range Hood, Refrigerator, Tankless Water Heater, Other
Laundry Electric Dryer Hookup, Laundry Room, Lower Level
Exterior
Exterior Feature Garden, Gas Grill, Private Yard, Rain Barrel/Cistern(s), Storage
Garage Attached, Driveway, Garage, Garage Door Opener, Garage Faces Front
Garage Spaces 1.0
Fence Back Yard, Privacy, Wood
Pool None
Community Features Clubhouse, Near Schools, Near Shopping, Near Trails/Greenway, Park, Playground, Pool, Restaurant, Swim Team, Tennis Court(s)
Utilities Available Cable Available, Electricity Available, Natural Gas Available, Phone Available, Sewer Available, Underground Utilities, Water Available
Waterfront Description None
Roof Type Composition
Street Surface Asphalt
Accessibility None
Handicap Access None
Porch Front Porch, Patio, Side Porch
Private Pool false
Building
Lot Description Back Yard, Front Yard, Landscaped, Level, Private, Sprinklers In Front
Story One and One Half
Foundation Brick/Mortar
Sewer Public Sewer
Water Private, Public
Architectural Style Ranch
Level or Stories One and One Half
Structure Type Brick 4 Sides
New Construction No
Construction Status Resale
Schools
Elementary Schools Huntley Hills
Middle Schools Chamblee
High Schools Chamblee Charter
Others
Senior Community no
Restrictions false
Tax ID 18 324 01 010
Financing no
Special Listing Condition None
Read Less Info
Want to know what your home might be worth? Contact us for a FREE valuation!

Our team is ready to help you sell your home for the highest possible price ASAP

Bought with Vu Nguyen Realty Atlanta LLC
GET MORE INFORMATION

Robert Clements
Associate Broker | License ID: 415129
Associate Broker License ID: 415129


