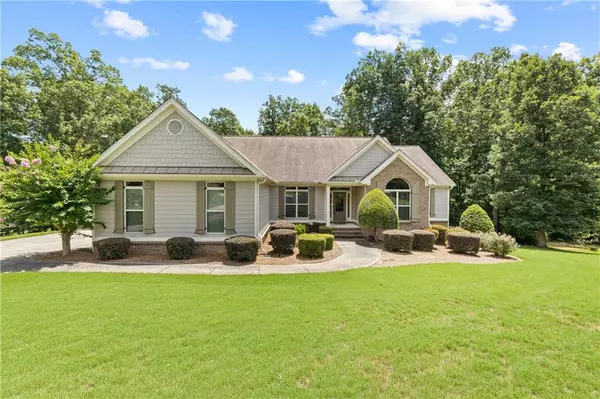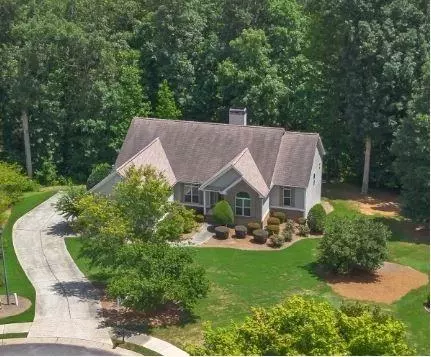For more information regarding the value of a property, please contact us for a free consultation.
Key Details
Sold Price $485,000
Property Type Single Family Home
Sub Type Single Family Residence
Listing Status Sold
Purchase Type For Sale
Square Footage 2,620 sqft
Price per Sqft $185
Subdivision Bay Creek
MLS Listing ID 7426349
Sold Date 09/17/24
Style Ranch
Bedrooms 4
Full Baths 3
Construction Status Resale
HOA Fees $157
HOA Y/N No
Originating Board First Multiple Listing Service
Year Built 2006
Annual Tax Amount $4,182
Tax Year 2023
Lot Size 1.754 Acres
Acres 1.754
Property Description
**BAY CREEK COMMUNITY** One of the larger private lot on Cul da Sac, Grand Ranch home with stunning wood floors through out. 4 bedrooms, 3 Full bathrooms all on main level. Great office space or 2nd formal sitting room just at entry of home. Formal Dining Room. Open Kitchen with Granite and SS appliances. Master ensuite with Dbl Try ceiling and double vanity, separate shower in master bath. walk in closet. Huge unfinished high ceiling basement with Extra concreate patio for entertaining space under back porch! All of this over looking elevated views of trees and sounds of the creek! Great location for winery and golf of Chateau Elan and shopping, dinning, entertainment!
Location
State GA
County Barrow
Lake Name None
Rooms
Bedroom Description Master on Main,Oversized Master,Split Bedroom Plan
Other Rooms None
Basement Bath/Stubbed, Daylight, Exterior Entry, Full, Interior Entry, Unfinished
Main Level Bedrooms 4
Dining Room Separate Dining Room
Interior
Interior Features Central Vacuum
Heating Central, Electric, Heat Pump
Cooling Central Air, Heat Pump
Flooring Hardwood, Stone
Fireplaces Number 1
Fireplaces Type Family Room
Window Features Insulated Windows
Appliance Dishwasher, Disposal, Electric Oven, Electric Water Heater, Microwave, Range Hood, Refrigerator, Self Cleaning Oven
Laundry Common Area, Laundry Room, Main Level
Exterior
Exterior Feature Gray Water System, Rain Gutters
Garage Driveway, Garage, Garage Door Opener, Garage Faces Side, Kitchen Level
Garage Spaces 2.0
Fence Invisible
Pool None
Community Features None
Utilities Available Cable Available, Electricity Available, Phone Available, Underground Utilities, Water Available
Waterfront Description None
View Trees/Woods
Roof Type Composition,Shingle
Street Surface Asphalt
Accessibility Accessible Hallway(s)
Handicap Access Accessible Hallway(s)
Porch Deck
Private Pool false
Building
Lot Description Creek On Lot, Cul-De-Sac, Landscaped, Sloped, Stream or River On Lot, Wooded
Story One
Foundation Slab
Sewer Septic Tank
Water Public
Architectural Style Ranch
Level or Stories One
Structure Type HardiPlank Type,Stone,Other
New Construction No
Construction Status Resale
Schools
Elementary Schools Bramlett
Middle Schools Russell
High Schools Winder-Barrow
Others
Senior Community no
Restrictions false
Tax ID XX048F 038
Ownership Fee Simple
Acceptable Financing Cash, Conventional, FHA, VA Loan
Listing Terms Cash, Conventional, FHA, VA Loan
Financing no
Special Listing Condition None
Read Less Info
Want to know what your home might be worth? Contact us for a FREE valuation!

Our team is ready to help you sell your home for the highest possible price ASAP

Bought with Lantern Real Estate Group
GET MORE INFORMATION

Robert Clements
Associate Broker | License ID: 415129
Associate Broker License ID: 415129




