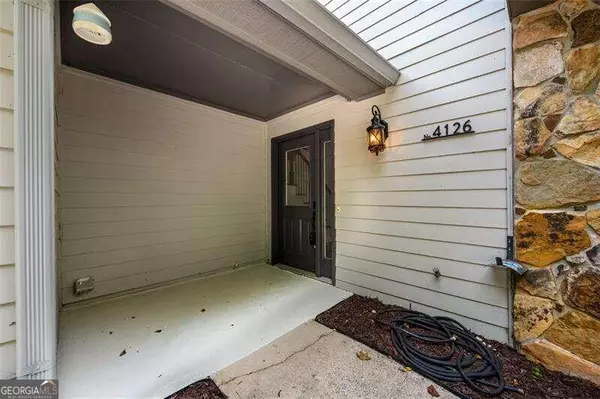For more information regarding the value of a property, please contact us for a free consultation.
Key Details
Sold Price $490,000
Property Type Single Family Home
Sub Type Single Family Residence
Listing Status Sold
Purchase Type For Sale
Square Footage 2,790 sqft
Price per Sqft $175
Subdivision Howell Wood
MLS Listing ID 10342402
Sold Date 10/10/24
Style Contemporary
Bedrooms 4
Full Baths 2
Half Baths 1
HOA Y/N No
Originating Board Georgia MLS 2
Year Built 1979
Annual Tax Amount $5,323
Tax Year 2023
Lot Size 0.420 Acres
Acres 0.42
Lot Dimensions 18295.2
Property Description
This home is nearly new, everything was completely renovated and brand new in 2019; New roof, siding, HVAC (zoned air conditioning system), hardwood floors, lighting and kitchen and bath cabinets and counter tops. Sellers just freshen up the home for the new Buyers so the home is move-in ready. Seller installed new carpet in the bedrooms, bedrooms, tub & showers were refresh and new paint throughout the entire home, PLUS.. many of the windows are brand new. The level yard is partially fenced. Home features an eat-in Kitchen, great place for the kids to do homework. The Kitchen is open to the Den with a fireplace. Dining room is open to the Living Room and has French doors opening to the backyard patio. Living room is L-shaped with an additional seating area with a huge picture window that is perfect for a reading nook or even an office. Large fenced in level backyard, perfect for kids and pets. There is also a powder room on the main. 2nd floor features the primary suite plus 3 additional good sized Bedrooms and a full bath. There is NO HOA as well. Perfect for families with extra vehicles. You can also join nearby swim & Tennis club communities if you desire.
Location
State GA
County Gwinnett
Rooms
Basement Crawl Space
Interior
Interior Features Double Vanity
Heating Forced Air, Natural Gas
Cooling Ceiling Fan(s), Central Air
Flooring Carpet, Hardwood
Fireplaces Number 2
Fireplaces Type Family Room, Gas Starter, Wood Burning Stove
Fireplace Yes
Appliance Dishwasher, Microwave, Refrigerator
Laundry In Kitchen
Exterior
Exterior Feature Other
Parking Features Garage
Fence Back Yard, Fenced, Wood
Community Features None
Utilities Available High Speed Internet, Underground Utilities
View Y/N No
Roof Type Other
Garage Yes
Private Pool No
Building
Lot Description Level, Private
Faces From State Bridge Rd., turn right onto Peachtree Industrial Blvd. At he 2nd street on the right, Turn right onto Howell Ferry Rd. Home is on the corner of Wood Acres & Howell Ferry
Sewer Septic Tank
Water Public
Structure Type Other
New Construction No
Schools
Elementary Schools Berkeley Lake
Middle Schools Duluth
High Schools Duluth
Others
HOA Fee Include None
Tax ID R6290 036
Special Listing Condition Resale
Read Less Info
Want to know what your home might be worth? Contact us for a FREE valuation!

Our team is ready to help you sell your home for the highest possible price ASAP

© 2025 Georgia Multiple Listing Service. All Rights Reserved.
GET MORE INFORMATION
Robert Clements
Associate Broker | License ID: 415129
Associate Broker License ID: 415129




