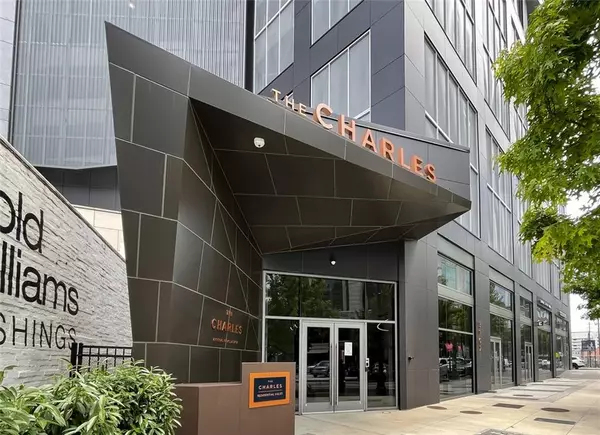For more information regarding the value of a property, please contact us for a free consultation.
Key Details
Sold Price $3,265,000
Property Type Condo
Sub Type Condominium
Listing Status Sold
Purchase Type For Sale
Square Footage 3,867 sqft
Price per Sqft $844
Subdivision The Charles
MLS Listing ID 7414723
Sold Date 10/10/24
Style Contemporary,High Rise (6 or more stories)
Bedrooms 3
Full Baths 3
Half Baths 1
Construction Status Resale
HOA Fees $3,787
HOA Y/N Yes
Originating Board First Multiple Listing Service
Year Built 2019
Annual Tax Amount $43,228
Tax Year 2023
Lot Size 3,868 Sqft
Acres 0.0888
Property Description
This professionally designed 17th-floor corner unit features extensive upgrades, from a stunning custom powder bath vanity to a Blanco kitchen faucet. Every detail has been meticulously considered, including white oak hardwood floors, cream Macaubus quartzite kitchen countertops, and marble glacier floors in the master bathroom. The kitchen features Italian cabinetry by Pedini, a Gaggenau gas cooktop, double ovens, and a wine tower. The custom oversized walk-in pantry includes a Pedini built-in desk and storage.
The seamless indoor-outdoor transition is made possible by accordion NanaWalls, opening to a spacious patio with a built-in gas grill and fireplace. All three ensuite bedrooms have large, fully built-out closets. The unit includes three parking spaces with power to add EV charger and a large, temperature-controlled storage space on the 17th floor.
Resort-style amenities include a pool, fitness center, dog walking park, club room, and outdoor fireplaces with views of Buckhead's skyline. Full services include complimentary valet parking, a 24-hour concierge, and a doorman. With only 56 residences, The Charles offers a modern boutique feel and is located steps away from fine dining and shopping in the prestigious Buckhead Village.
Location
State GA
County Fulton
Lake Name None
Rooms
Bedroom Description Oversized Master,Roommate Floor Plan,Split Bedroom Plan
Other Rooms Carriage House
Basement None
Main Level Bedrooms 3
Dining Room Open Concept, Seats 12+
Interior
Interior Features Entrance Foyer, Recessed Lighting, Sound System, Walk-In Closet(s)
Heating Central, Forced Air, Zoned
Cooling Central Air, Electric, Zoned
Flooring Carpet, Ceramic Tile, Hardwood, Stone
Fireplaces Number 1
Fireplaces Type Outside
Window Features Insulated Windows,Window Treatments
Appliance Dishwasher, Disposal, Dryer, Gas Cooktop, Microwave, Refrigerator, Washer
Laundry In Hall, Laundry Room, Main Level
Exterior
Exterior Feature Balcony, Gas Grill
Garage Assigned, Covered, Level Driveway, Parking Lot
Fence None
Pool Gunite, Heated, In Ground
Community Features Clubhouse, Concierge, Dog Park, Fitness Center, Guest Suite, Homeowners Assoc
Utilities Available Cable Available, Electricity Available, Natural Gas Available, Phone Available, Sewer Available, Underground Utilities, Water Available
Waterfront Description None
View City
Roof Type Other
Street Surface Asphalt
Accessibility None
Handicap Access None
Porch Covered
Total Parking Spaces 3
Private Pool false
Building
Lot Description Other
Story One
Foundation Concrete Perimeter
Sewer Public Sewer
Water Public
Architectural Style Contemporary, High Rise (6 or more stories)
Level or Stories One
Structure Type Concrete
New Construction No
Construction Status Resale
Schools
Elementary Schools Morris Brandon
Middle Schools Willis A. Sutton
High Schools North Atlanta
Others
HOA Fee Include Door person,Maintenance Grounds,Maintenance Structure,Pest Control,Reserve Fund,Swim,Trash
Senior Community no
Restrictions true
Tax ID 17 009900061040
Ownership Condominium
Acceptable Financing Cash, Conventional
Listing Terms Cash, Conventional
Financing no
Special Listing Condition None
Read Less Info
Want to know what your home might be worth? Contact us for a FREE valuation!

Our team is ready to help you sell your home for the highest possible price ASAP

Bought with Bridge Brokers and Associates, LLC
GET MORE INFORMATION

Robert Clements
Associate Broker | License ID: 415129
Associate Broker License ID: 415129




