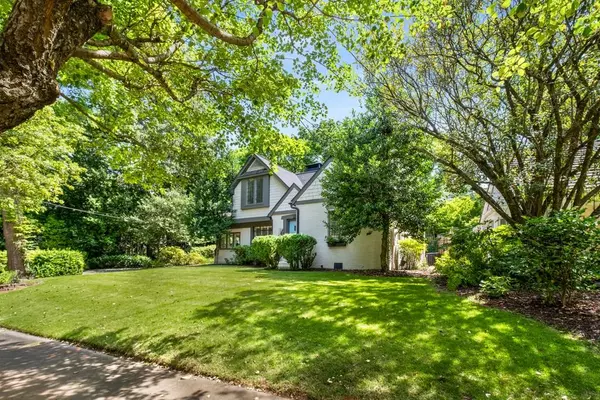For more information regarding the value of a property, please contact us for a free consultation.
Key Details
Sold Price $985,000
Property Type Single Family Home
Sub Type Single Family Residence
Listing Status Sold
Purchase Type For Sale
Square Footage 3,051 sqft
Price per Sqft $322
Subdivision Brookwood
MLS Listing ID 7439003
Sold Date 10/17/24
Style Traditional
Bedrooms 4
Full Baths 5
Construction Status Resale
HOA Y/N No
Originating Board First Multiple Listing Service
Year Built 1935
Annual Tax Amount $12,926
Tax Year 2023
Lot Size 0.300 Acres
Acres 0.3
Property Description
WELCOME HOME TO A LIFESTYLE THAT YOU WILL NEVER WANT TO LEAVE. Enjoy all that South Buckhead, Midtown and the Westside has to offer. This extraordinary homes has it all. Hardwood floors throughout, the gorgeous primary suite on the main level, a wood burning fireplace, a beautiful all glass work-from-home office, a vaulted gourmet chef's kitchen, a covered backyard patio sancturary and a 2 car detached garage with a carriage house above. The sprawling front and back yards are professionally landscaped and offer so much privacy and serene living. The Chef's kitchen features a stainless Subzero 36" refrigerator, Thermador 6-top gas burning range and vent hood, marble countertops, custom made wood cabinets and a bar area with a beverage cooler and ice maker. Upstairs features a full ensuite and secondary family room/den. The carriage house is a large, vaulted one bedroom studio with a full bath and kitchen. It offers an amzing rental opportunity, home office, workout studio, or living space for a nanny or family member. There is a full utility bathroom in the 2 car detached garage, ideal for doggie baths or cleaning up after gardening. The large level lot could easily accomodate a swimming pool. There is ample parking in the driveway with 3 parking spots along with the 2 car garage. Walk to everything that this area is infamous for such as the Northside Beltline surrounding Bobby Jones Golf Course and Bitsy Grant Tennis Center, Tanyard Creek park and playground, 2 dog parks, Loring Heights pond and playground, Midtown Arts District, restaurants, retail and breweries. Minutes to Buckhead, Midtown, the Westside and easy access to the airport and all interstates. Your Dream Home Awaits!
Location
State GA
County Fulton
Lake Name None
Rooms
Bedroom Description Master on Main,Oversized Master,Studio
Other Rooms Carriage House, Garage(s), Guest House, Second Residence
Basement Crawl Space
Main Level Bedrooms 3
Dining Room Seats 12+
Interior
Interior Features Cathedral Ceiling(s), Double Vanity, Entrance Foyer, High Ceilings 9 ft Main, High Ceilings 9 ft Upper, High Speed Internet, Walk-In Closet(s)
Heating Central, Forced Air, Natural Gas
Cooling Ceiling Fan(s), Central Air, Electric
Flooring Carpet, Hardwood
Fireplaces Type Gas Starter, Living Room, Masonry
Window Features None
Appliance Dishwasher, Disposal, Dryer, ENERGY STAR Qualified Appliances, Gas Range, Microwave, Range Hood, Self Cleaning Oven, Washer
Laundry Main Level
Exterior
Exterior Feature Garden, Private Entrance
Garage Detached, Driveway, Garage, Garage Door Opener, Garage Faces Front, Kitchen Level, On Street
Garage Spaces 2.0
Fence Back Yard, Privacy, Wood
Pool None
Community Features Dog Park, Golf, Near Beltline, Near Schools, Near Shopping, Near Trails/Greenway, Park, Playground, Restaurant, Sidewalks, Tennis Court(s)
Utilities Available Cable Available, Electricity Available, Natural Gas Available, Phone Available, Sewer Available, Water Available
Waterfront Description None
View City
Roof Type Composition
Street Surface Asphalt
Accessibility None
Handicap Access None
Porch Covered, Front Porch, Patio, Rear Porch
Total Parking Spaces 3
Private Pool false
Building
Lot Description Back Yard, Front Yard, Landscaped, Level, Private
Story Two
Foundation Concrete Perimeter
Sewer Public Sewer
Water Public
Architectural Style Traditional
Level or Stories Two
Structure Type Cement Siding,Frame,Shingle Siding
New Construction No
Construction Status Resale
Schools
Elementary Schools E. Rivers
Middle Schools Willis A. Sutton
High Schools North Atlanta
Others
Senior Community no
Restrictions false
Tax ID 17 010900060388
Financing no
Special Listing Condition None
Read Less Info
Want to know what your home might be worth? Contact us for a FREE valuation!

Our team is ready to help you sell your home for the highest possible price ASAP

Bought with Compass
GET MORE INFORMATION

Robert Clements
Associate Broker | License ID: 415129
Associate Broker License ID: 415129




