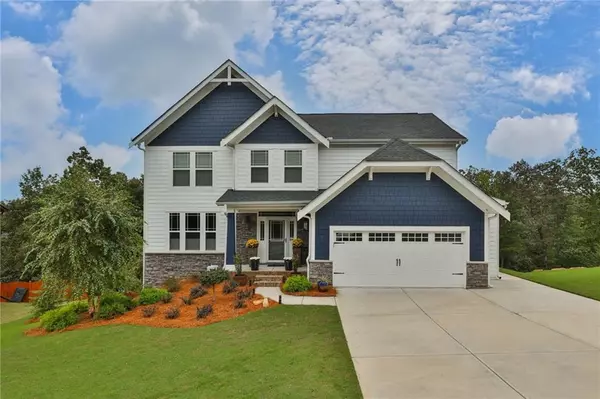For more information regarding the value of a property, please contact us for a free consultation.
Key Details
Sold Price $580,000
Property Type Single Family Home
Sub Type Single Family Residence
Listing Status Sold
Purchase Type For Sale
Square Footage 2,588 sqft
Price per Sqft $224
Subdivision Great Sky
MLS Listing ID 7409931
Sold Date 10/28/24
Style Craftsman,Traditional
Bedrooms 3
Full Baths 2
Half Baths 1
Construction Status Resale
HOA Fees $1,007
HOA Y/N Yes
Originating Board First Multiple Listing Service
Year Built 2019
Annual Tax Amount $6,408
Tax Year 2023
Lot Size 0.370 Acres
Acres 0.37
Property Description
Better than new, impeccably updated master on main with a full walk-out basement, perfectly positioned to enjoy Great Sky's most breathtaking views! A true nature lover's oasis with its private, wooded backyard and views of the wooded island from the front, offers privacy, peace, and serenity. There is no shortage of curb appeal with the gorgeous craftsman style and covered front entry. Natural light streams throughout with large windows and high ceilings. A chef's kitchen is the heart of the home with a spacious breakfast area and large center island, gorgeous quartz counter tops, KitchenAid appliances, designer lighting, and soaring 20-foot ceilings which continue into the open concept great room. Located off the kitchen, the covered back deck is sure to be a favorite feature, leaving you feeling like you have your own grown-up treehouse, perfect for enjoying nature below. The spacious primary suite, located on the main level, features an updated primary bath with quartz counter tops, double vanities, an oversized shower with a bench seat, and floor to ceiling shower tile. Completing the main level is the private, light-filled office, a half bath, and the laundry room. Upstairs, two nicely sized bedrooms share a full bath with double vanities, and a spacious loft makes a cozy space for curling up with a good book, a second office space, or it could easily be turned into a fourth bedroom, if desired. The unfinished walkout terrace level also offers lots of natural light with additional windows added and has been plumbed for a kitchenette or bar and a bathroom. Other notable features include the tastefully chosen designer light fixtures throughout, durable LVP throughout the main level, fresh neutral paint, a 2.5 car garage, expanded driveway area for additional parking, extended cement patio off the basement, zoned heating and air, wi-fi boosters, built-in Sonos speakers in garage and on deck with wiring in great room, 220v outlet in garage, low voltage landscape lighting, cafe lights on deck, and storm door with retractable ½ screen at entry for cross breeze and added safety. Great Sky provides a resort-like lifestyle with pools, tennis, pickle ball, playground, basketball, a clubhouse, and hiking trails leading to Lake Canton, ideal for fishing, canoeing, kayaking, and paddle boarding. Conveniently located to I-575, three miles to downtown Canton, and six miles from Northside Cherokee Hospital. Original owners have meticulously cared for this lovely home and are including a one-year warranty with HSA ~ Welcome Home!
Location
State GA
County Cherokee
Lake Name None
Rooms
Bedroom Description Master on Main,Oversized Master
Other Rooms None
Basement Bath/Stubbed, Exterior Entry, Full, Unfinished, Walk-Out Access
Main Level Bedrooms 1
Dining Room None
Interior
Interior Features Crown Molding, Disappearing Attic Stairs, Double Vanity, Entrance Foyer, High Ceilings 10 ft Main, High Speed Internet, Recessed Lighting, Tray Ceiling(s), Walk-In Closet(s)
Heating Central, Natural Gas, Zoned
Cooling Ceiling Fan(s), Central Air, Zoned
Flooring Carpet, Ceramic Tile, Vinyl
Fireplaces Number 1
Fireplaces Type Gas Log, Great Room
Window Features Double Pane Windows
Appliance Dishwasher, Disposal, Gas Range, Microwave, Refrigerator
Laundry Laundry Room, Main Level
Exterior
Exterior Feature Private Entrance, Private Yard
Garage Attached, Garage, Garage Door Opener, Garage Faces Front
Garage Spaces 2.0
Fence None
Pool None
Community Features Homeowners Assoc, Pool, Sidewalks, Street Lights, Tennis Court(s)
Utilities Available Cable Available, Natural Gas Available, Phone Available, Underground Utilities, Water Available
Waterfront Description None
View Mountain(s), Trees/Woods
Roof Type Composition
Street Surface Asphalt,Paved
Accessibility None
Handicap Access None
Porch Covered, Deck, Patio, Rear Porch
Private Pool false
Building
Lot Description Private, Wooded
Story Two
Foundation Concrete Perimeter
Sewer Public Sewer
Water Public
Architectural Style Craftsman, Traditional
Level or Stories Two
Structure Type Cement Siding,Stone
New Construction No
Construction Status Resale
Schools
Elementary Schools R.M. Moore
Middle Schools Teasley
High Schools Cherokee
Others
HOA Fee Include Swim,Tennis
Senior Community no
Restrictions false
Tax ID 14N15A 345
Special Listing Condition None
Read Less Info
Want to know what your home might be worth? Contact us for a FREE valuation!

Our team is ready to help you sell your home for the highest possible price ASAP

Bought with Keller Williams Realty Atlanta Partners
GET MORE INFORMATION

Robert Clements
Associate Broker | License ID: 415129
Associate Broker License ID: 415129




