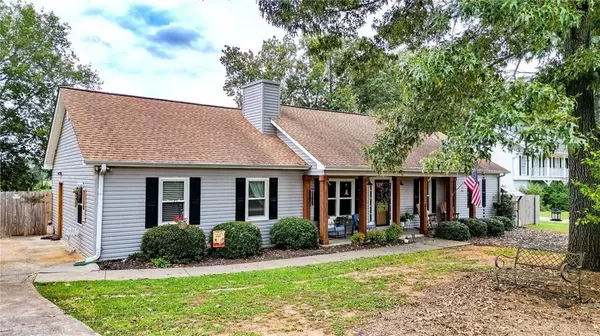For more information regarding the value of a property, please contact us for a free consultation.
Key Details
Sold Price $372,000
Property Type Single Family Home
Sub Type Single Family Residence
Listing Status Sold
Purchase Type For Sale
Square Footage 1,892 sqft
Price per Sqft $196
Subdivision Magnolia Ridge
MLS Listing ID 7467608
Sold Date 11/12/24
Style Ranch
Bedrooms 4
Full Baths 2
Half Baths 1
Construction Status Resale
HOA Y/N No
Originating Board First Multiple Listing Service
Year Built 1998
Annual Tax Amount $2,931
Tax Year 2024
Lot Size 0.620 Acres
Acres 0.62
Property Description
Escape to peaceful country living with this charming 4 bedroom, 2.5 bath ranch-style home. Nestled on a spacious lot, fenced backyard, raised bed gardens, private entertainment pavilion, swimming pool, patio, 2 outbuildings and fire pit area for a cozy night. This home offers a perfect blend of comfort and rustic charm. The open floor plan features a bright living area with vaulted ceilings, modern kitchen with huge granite island, open-glass custom cabinetry with lighting package, stainless appliances, leathered granite counters, and large custom pantry. You'll love this split floor plan with 3BR/2BA to the east and huge flex room/BR, office, half-bath, storage and laundry room to the west. Beautiful master suite with sliding barn doors and newly renovated en-suite bath includes tiled walk-in shower and double vanities. Designer farmhouse details top to bottom. This property is a Must-See!
Location
State GA
County Bartow
Lake Name None
Rooms
Bedroom Description Master on Main
Other Rooms Outbuilding, Workshop, Other
Basement None
Main Level Bedrooms 4
Dining Room None
Interior
Interior Features Beamed Ceilings, Cathedral Ceiling(s), Crown Molding, Disappearing Attic Stairs, Double Vanity, High Ceilings 10 ft Main, High Speed Internet, Tray Ceiling(s), Vaulted Ceiling(s), Walk-In Closet(s)
Heating Central, Electric, Propane
Cooling Ceiling Fan(s), Central Air, Electric
Flooring Carpet, Ceramic Tile, Laminate
Fireplaces Number 1
Fireplaces Type Family Room, Gas Log, Gas Starter
Window Features Double Pane Windows,Insulated Windows,Plantation Shutters
Appliance Dishwasher, Double Oven, Electric Oven, Electric Range, Electric Water Heater, Microwave, Refrigerator, Self Cleaning Oven, Washer
Laundry Laundry Room, Main Level
Exterior
Exterior Feature None
Parking Features Driveway
Fence Back Yard, Privacy, Wood
Pool Above Ground
Community Features None
Utilities Available Cable Available, Electricity Available, Phone Available, Underground Utilities, Water Available
Waterfront Description None
View Rural, Other
Roof Type Shingle
Street Surface Asphalt
Accessibility None
Handicap Access None
Porch Covered, Deck, Rear Porch
Total Parking Spaces 2
Private Pool false
Building
Lot Description Back Yard, Front Yard, Landscaped, Level, Private
Story One
Foundation Slab
Sewer Septic Tank
Water Public
Architectural Style Ranch
Level or Stories One
Structure Type Vinyl Siding
New Construction No
Construction Status Resale
Schools
Elementary Schools Pine Log
Middle Schools Adairsville
High Schools Adairsville
Others
Senior Community no
Restrictions false
Tax ID 0104A 0001 008
Special Listing Condition None
Read Less Info
Want to know what your home might be worth? Contact us for a FREE valuation!

Our team is ready to help you sell your home for the highest possible price ASAP

Bought with LoKation Real Estate, LLC
GET MORE INFORMATION

Robert Clements
Associate Broker | License ID: 415129
Associate Broker License ID: 415129




