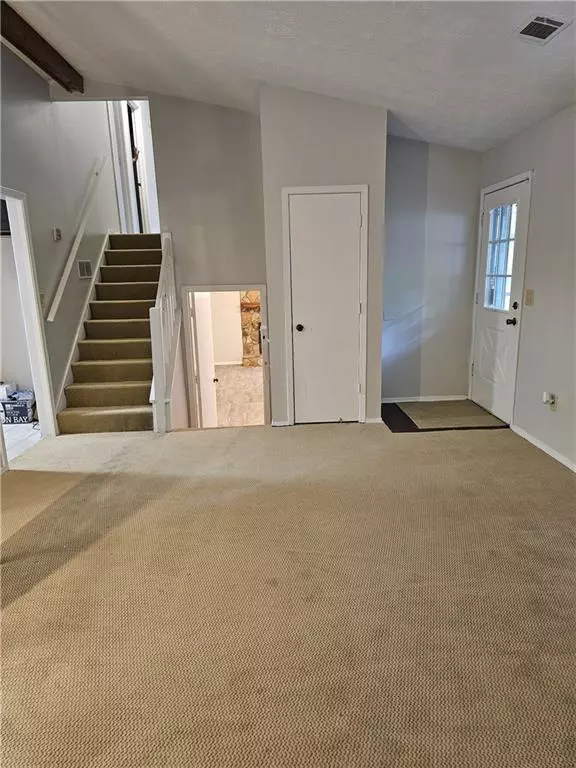For more information regarding the value of a property, please contact us for a free consultation.
Key Details
Sold Price $252,974
Property Type Single Family Home
Sub Type Single Family Residence
Listing Status Sold
Purchase Type For Sale
Square Footage 1,833 sqft
Price per Sqft $138
Subdivision Ritchfield West
MLS Listing ID 7437813
Sold Date 11/13/24
Style A-Frame,Traditional
Bedrooms 4
Full Baths 3
Construction Status Resale
HOA Y/N No
Originating Board First Multiple Listing Service
Year Built 1984
Annual Tax Amount $4,835
Tax Year 2023
Lot Size 0.300 Acres
Acres 0.3
Property Description
Move in Ready now! This split-level home is spacious and features an open daylight basement that can be used as a game room, theater room, or family room. The basement is equipped with a full bathroom, bedroom, laundry room area, and separate entrance. The living room is open and features a kitchen and dining area, and there are only 5 steps to a large master bedroom and 2 secondary bedrooms. The HVAC system and water heater are only 2 years old. New 42" long shaker kitchen cabinets, granite kitchen countertop, ss steel double sink with upgraded faucet, new bathroom cabinets with marble vanity tops. Freshly painted throughout. New carpet and padding, new stainless steel electric stove, microwave, and dishwasher appliances. This property is sold as is condition. The location is close to plenty of restaurants, grocery stores, StoneCrest Mall, and walking distance to Marta bus stop. The home is close to I-285 E and I-20 E and off Covington Highway. This house will qualify for Wells Fargo grant program with a $10K down payment assistance, and up to $5k toward closing costs.
Location
State GA
County Dekalb
Lake Name None
Rooms
Bedroom Description Other
Other Rooms None
Basement Bath/Stubbed, Finished
Dining Room Separate Dining Room
Interior
Interior Features Beamed Ceilings, Entrance Foyer, Vaulted Ceiling(s)
Heating Central, Forced Air
Cooling Ceiling Fan(s), Central Air, Electric
Flooring Carpet, Hardwood, Tile, Vinyl
Fireplaces Number 1
Fireplaces Type Factory Built, Family Room, Gas Starter
Window Features Bay Window(s),Insulated Windows
Appliance Dishwasher, Electric Range, Electric Water Heater, Microwave
Laundry Laundry Room
Exterior
Exterior Feature None
Garage Attached, Driveway, Garage, Garage Faces Front, Level Driveway
Garage Spaces 1.0
Fence None
Pool None
Community Features Near Public Transport, Near Schools, Near Shopping
Utilities Available Cable Available, Electricity Available, Natural Gas Available, Sewer Available, Underground Utilities
Waterfront Description None
View Neighborhood
Roof Type Composition
Street Surface Asphalt,Paved
Accessibility None
Handicap Access None
Porch Covered, Front Porch
Private Pool false
Building
Lot Description Back Yard, Wooded
Story Three Or More
Foundation Slab
Sewer Public Sewer
Water Public
Architectural Style A-Frame, Traditional
Level or Stories Three Or More
Structure Type Aluminum Siding
New Construction No
Construction Status Resale
Schools
Elementary Schools Panola Way
Middle Schools Redan
High Schools Redan
Others
Senior Community no
Restrictions false
Tax ID 16 059 07 007
Acceptable Financing Cash, FHA, VA Loan
Listing Terms Cash, FHA, VA Loan
Special Listing Condition None
Read Less Info
Want to know what your home might be worth? Contact us for a FREE valuation!

Our team is ready to help you sell your home for the highest possible price ASAP

Bought with Noble Realty Partners, LLC
GET MORE INFORMATION

Robert Clements
Associate Broker | License ID: 415129
Associate Broker License ID: 415129




