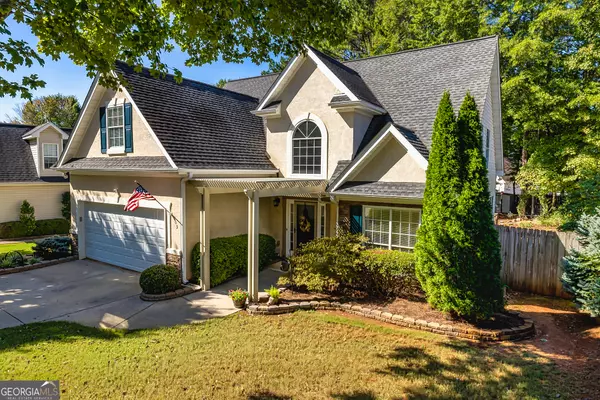Bought with Tori McGee • Chapman Hall Realtors
For more information regarding the value of a property, please contact us for a free consultation.
Key Details
Sold Price $410,000
Property Type Single Family Home
Sub Type Single Family Residence
Listing Status Sold
Purchase Type For Sale
Square Footage 2,038 sqft
Price per Sqft $201
Subdivision Summergrove
MLS Listing ID 10389525
Sold Date 12/09/24
Style Traditional
Bedrooms 4
Full Baths 2
Half Baths 1
Construction Status Resale
HOA Fees $795
HOA Y/N Yes
Year Built 2002
Annual Tax Amount $2,770
Tax Year 2023
Lot Size 10,890 Sqft
Property Description
Introducing a fantastic new listing in the highly sought- after Eastlake Community in the Summergrove Subdivision! This beautiful home features 4 bedrooms, 2 1/2 bathrooms, and eat-in kitchen, formal dining area with a large living area, and a beautiful sunroom. The interior of the home has been freshly painted and bathrooms have been recently renovated. The kitchen features stainless steel appliances and beautiful granite countertops. This home features a double-sided fireplace between the living room and spacious sunroom. The large primary bedroom is located on the main floor and features a beautifully renovated private bathroom. There are two patios off of the sunroom with one equipped with a retractable awning perfect for entertaining with family and friends. The private fenced in backyard is the perfect oasis for cookouts and outdoor gatherings including a large fire pit. Located in a vibrant neighborhood with many amenities including a golf course, club house, pools, playgrounds, parks, tennis courts, and sidewalks perfect for an abundance of outdoor activities. This property is conveniently located near local shopping areas and dining. It is convenient to the local schools, interstate, and airport. It's the perfect place to call home. Don't miss out on this incredible opportunity- schedule a viewing today before it's gone! Contact Susan Winter at 404-405-0728 to schedule your private showing!
Location
State GA
County Coweta
Rooms
Basement None
Main Level Bedrooms 1
Interior
Interior Features Double Vanity, High Ceilings, Master On Main Level, Pulldown Attic Stairs, Separate Shower, Soaking Tub, Tile Bath, Tray Ceiling(s), Two Story Foyer, Vaulted Ceiling(s), Walk-In Closet(s)
Heating Central, Common, Dual, Forced Air, Natural Gas, Zoned
Cooling Ceiling Fan(s), Central Air, Common, Dual, Electric, Zoned
Flooring Carpet, Hardwood, Tile
Fireplaces Number 1
Fireplaces Type Living Room
Exterior
Exterior Feature Sprinkler System
Parking Features Garage, Garage Door Opener, Kitchen Level
Fence Back Yard, Privacy
Community Features Clubhouse, Golf, Lake, Park, Playground, Pool, Sidewalks, Street Lights, Tennis Court(s), Walk To Schools
Utilities Available Cable Available, Electricity Available, High Speed Internet, Natural Gas Available, Phone Available, Sewer Connected, Water Available
Roof Type Composition
Building
Story Two
Sewer Public Sewer
Level or Stories Two
Structure Type Sprinkler System
Construction Status Resale
Schools
Elementary Schools Welch
Middle Schools Lee
High Schools East Coweta
Others
Financing VA
Read Less Info
Want to know what your home might be worth? Contact us for a FREE valuation!

Our team is ready to help you sell your home for the highest possible price ASAP

© 2024 Georgia Multiple Listing Service. All Rights Reserved.
GET MORE INFORMATION

Robert Clements
Associate Broker | License ID: 415129
Associate Broker License ID: 415129




