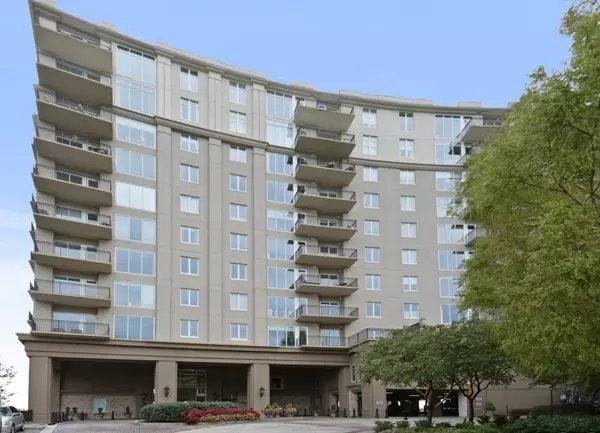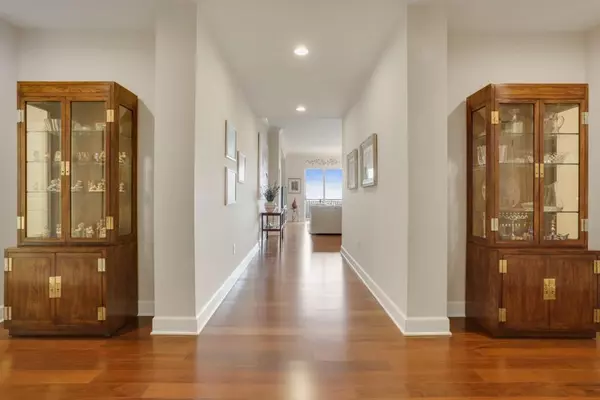For more information regarding the value of a property, please contact us for a free consultation.
Key Details
Sold Price $1,124,000
Property Type Condo
Sub Type Condominium
Listing Status Sold
Purchase Type For Sale
Square Footage 3,276 sqft
Price per Sqft $343
Subdivision One Vinings Mountain
MLS Listing ID 6629527
Sold Date 12/09/19
Style High Rise (6 or more stories)
Bedrooms 3
Full Baths 3
Half Baths 1
Construction Status Resale
HOA Fees $1,157
HOA Y/N No
Originating Board FMLS API
Year Built 2006
Annual Tax Amount $3,419
Tax Year 2018
Lot Size 1,306 Sqft
Acres 0.03
Property Description
Relax on the expansive balcony and enjoy the stunning 180 degree views of the Atlanta Skyline from this sought-after Kingswood floor plan in amenity-filled One Vinings Mountain! The Great Room has magnificient views and is open to the Dining Room which easily seats 12+. A gourmet kitchen has cherry cabinets, granite countertops and stainless steel appliances including a gas range. The Owner's Suite has a spa bath and large walk-in closet. The laundry room has a utility sink and cabinets. Gorgeous hardwood floors are throughout (except in the two secondary bedrooms). There is a deeded storage room as well as 2 deeded premium parking spaces. Among the fabulous amenities in One Vinings Mountain are a spectacular infinity pool, fitness center, fireside gathering room with a pool table, catering kitchen, putting cage, hobby room, and climate controlled wine storage is available. HOA fees include 24-hour Concierge Service, gas, water, sewer, trash, premium cable and wi-fi. There are 2 charging stations for electric cars in the parking garage. Enjoy a resort lifestyle in the heart of historic Vinings with an Atlanta address yet COBB COUNTY taxes - close to restaurants, shopping, & SunTrust Park!
Location
State GA
County Cobb
Area 71 - Cobb-West
Lake Name None
Rooms
Bedroom Description Master on Main, Split Bedroom Plan
Other Rooms Gazebo, Kennel/Dog Run, Workshop
Basement None
Main Level Bedrooms 3
Dining Room Other
Interior
Interior Features Double Vanity, Entrance Foyer, High Ceilings 9 ft Main, High Speed Internet, Tray Ceiling(s), Walk-In Closet(s)
Heating Forced Air, Natural Gas
Cooling Ceiling Fan(s), Central Air
Flooring Carpet, Hardwood
Fireplaces Type None
Window Features None
Appliance Dishwasher, Disposal, Dryer, Gas Range, Microwave, Refrigerator, Self Cleaning Oven
Laundry In Hall, Laundry Room
Exterior
Exterior Feature Balcony, Courtyard, Gas Grill, Storage
Garage Assigned, Covered, Drive Under Main Level, Garage
Garage Spaces 2.0
Fence None
Pool Heated
Community Features Business Center, Catering Kitchen, Concierge, Dog Park, Fitness Center, Guest Suite, Homeowners Assoc, Meeting Room, Near Shopping, Pool, Spa/Hot Tub, Wine Storage
Utilities Available Cable Available, Electricity Available, Natural Gas Available, Phone Available, Sewer Available, Underground Utilities, Water Available
Waterfront Description None
View City
Roof Type Composition
Street Surface Asphalt
Accessibility None
Handicap Access None
Porch Deck
Total Parking Spaces 2
Building
Lot Description Other
Story One
Sewer Public Sewer
Water Public
Architectural Style High Rise (6 or more stories)
Level or Stories One
Structure Type Cement Siding
New Construction No
Construction Status Resale
Schools
Elementary Schools Teasley
Middle Schools Campbell
High Schools Campbell
Others
HOA Fee Include Door person, Gas, Maintenance Structure, Maintenance Grounds, Receptionist, Reserve Fund, Sewer, Termite, Trash, Water
Senior Community no
Restrictions true
Tax ID 17091001730
Ownership Condominium
Financing no
Special Listing Condition None
Read Less Info
Want to know what your home might be worth? Contact us for a FREE valuation!

Our team is ready to help you sell your home for the highest possible price ASAP

Bought with Atlanta Fine Homes Sothebys International
GET MORE INFORMATION

Robert Clements
Associate Broker | License ID: 415129
Associate Broker License ID: 415129




