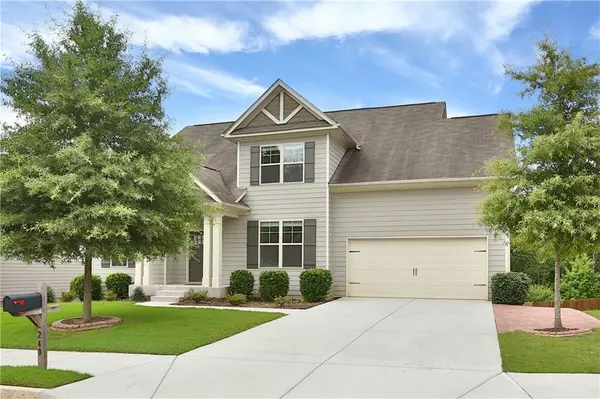For more information regarding the value of a property, please contact us for a free consultation.
Key Details
Sold Price $435,000
Property Type Single Family Home
Sub Type Single Family Residence
Listing Status Sold
Purchase Type For Sale
Square Footage 4,308 sqft
Price per Sqft $100
Subdivision Liberty Crossing
MLS Listing ID 6912556
Sold Date 08/13/21
Style Craftsman
Bedrooms 7
Full Baths 5
Construction Status Resale
HOA Fees $695
HOA Y/N Yes
Originating Board FMLS API
Year Built 2016
Annual Tax Amount $2,882
Tax Year 2020
Lot Size 7,405 Sqft
Acres 0.17
Property Description
Wow! This property is not only deceiving in size but a true display of pride in ownership as it has been meticulously maintained. Upon entry at the inviting, grand columned porch you are welcomed by gleaming real hardwood floors. The unique floorplan features formal dining room (currently used as office), guest bedroom, full bath, open concept kitchen/great room and master suite on main. The kitchen is complete with large pantry, SS appliances and an oversized granite island. Enjoy the gorgeous views of the greenspace with windows galore. Upstairs, two generously sized guest rooms and full bath flank an enormous loft space offering endless possibilities. The basement was impeccably finished and is another house in itself. Two more guest rooms with guest bath and another master suite with bath, living room, second laundry room and an amazing second kitchen. This basement is truly an extension of the rest of the home with high end finishes, can lighting, beautiful tile, cabinetry and finishes. The upgrades continue outside with extensive hardscaping, pathway and custom brick patio and parking pad. Private, premium lot protected by green space and professionally landscaped. Plenty of room for a golf cart, storage or toys with an extended tandem garage space. Sought after swim/tennis neighborhood in popular Braselton, this house is a rare find.
Location
State GA
County Jackson
Area 291 - Jackson County
Lake Name None
Rooms
Bedroom Description In-Law Floorplan, Master on Main
Other Rooms None
Basement Daylight, Exterior Entry, Finished, Finished Bath, Full, Interior Entry
Main Level Bedrooms 2
Dining Room Separate Dining Room
Interior
Interior Features Double Vanity, Entrance Foyer, Walk-In Closet(s)
Heating Central, Electric
Cooling Ceiling Fan(s), Central Air
Flooring Carpet, Hardwood
Fireplaces Number 1
Fireplaces Type Factory Built, Family Room
Window Features Insulated Windows
Appliance Dishwasher, Electric Range, Microwave
Laundry In Basement, Laundry Room, Lower Level, Main Level
Exterior
Exterior Feature Private Rear Entry
Parking Features Attached, Garage, Garage Door Opener, Level Driveway, Parking Pad
Garage Spaces 2.0
Fence None
Pool None
Community Features Clubhouse, Homeowners Assoc, Playground, Pool, Sidewalks, Street Lights, Tennis Court(s)
Utilities Available Cable Available, Electricity Available
View Rural
Roof Type Composition
Street Surface Asphalt, Concrete
Accessibility None
Handicap Access None
Porch Deck, Front Porch, Patio
Total Parking Spaces 2
Building
Lot Description Back Yard, Landscaped, Level
Story Two
Sewer Public Sewer
Water Public
Architectural Style Craftsman
Level or Stories Two
Structure Type Cement Siding
New Construction No
Construction Status Resale
Schools
Elementary Schools West Jackson
Middle Schools West Jackson
High Schools Jackson County Comprehensive
Others
Senior Community no
Restrictions true
Tax ID 118E 046
Special Listing Condition None
Read Less Info
Want to know what your home might be worth? Contact us for a FREE valuation!

Our team is ready to help you sell your home for the highest possible price ASAP

Bought with Atlanta Realty Global, LLC.
GET MORE INFORMATION
Robert Clements
Associate Broker | License ID: 415129
Associate Broker License ID: 415129




