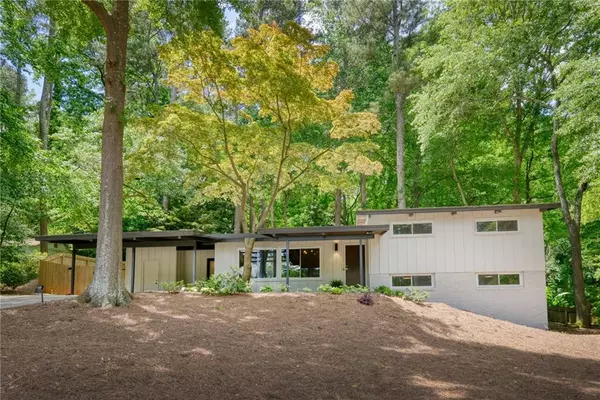For more information regarding the value of a property, please contact us for a free consultation.
Key Details
Sold Price $535,000
Property Type Single Family Home
Sub Type Single Family Residence
Listing Status Sold
Purchase Type For Sale
Square Footage 2,316 sqft
Price per Sqft $231
Subdivision Northcrest
MLS Listing ID 6885576
Sold Date 06/21/21
Style Contemporary/Modern
Bedrooms 4
Full Baths 2
Half Baths 1
Construction Status Resale
HOA Y/N No
Originating Board FMLS API
Year Built 1959
Annual Tax Amount $3,342
Tax Year 2020
Lot Size 0.400 Acres
Acres 0.4
Property Description
This Northcrest midcentury gem was created to elicit pure JOY. Minimalist, yet opulent, sexy yet refined. With inspiration drawn from California vernacular design, by incorporating architectural elements like the brick fireplace in juxtaposition with the glossy kitchen. The cultivated palette of original with new create a unique and serene experience of the quintessential mid-century modern home. Stepping through the front door you're greeted by an open floor plan featuring the star of the show - the original, double-sided fireplace. It defines the dining area from the living space while still maintaining the open concept. The sophisticated kitchen, designed with form following function features a waterfall countertop, gas range and a spacious, hidden pantry. Speaking of extra space, check out the bonus den that opens up to the floating deck. Plenty of space to entertain, relax, pour cocktails, ride your Peloton... Gaze out the living room picture windows into the peaceful, shady backyard. In the mornings you might catch a glimpse of a couple deer who live in the neighborhood or a wood pecker frolicking under the mature tree canopy. NEW TPO, commercial grade roof with Mechanically attach 3”polyisoinsulation R-13 insulation. NEW Carrier High Efficiency 4 zoned comfort. NEW Tesla quick charging station (can be converted for any electric car). Looking for a little summertime poolside magic? Make sure to check out the optional and always fun Northcrest Swim Tennis club! Hurry, this home is sure to be under contract before the end of this weekend!!
Location
State GA
County Dekalb
Area 41 - Dekalb-East
Lake Name None
Rooms
Bedroom Description Other
Other Rooms None
Basement Crawl Space, Daylight, Finished
Dining Room Open Concept
Interior
Interior Features Beamed Ceilings, Entrance Foyer, High Ceilings 9 ft Main, High Ceilings 9 ft Upper
Heating Central, Electric, Natural Gas, Zoned
Cooling Central Air, Zoned
Flooring Hardwood
Fireplaces Number 1
Fireplaces Type Double Sided, Living Room, Masonry
Window Features Insulated Windows
Appliance Dishwasher, Disposal, Dryer, Gas Range, Range Hood, Refrigerator, Washer
Laundry In Basement
Exterior
Exterior Feature Courtyard, Private Front Entry, Private Yard
Parking Features Carport
Fence Back Yard, Privacy
Pool None
Community Features Park, Playground, Pool, Tennis Court(s)
Utilities Available Cable Available, Electricity Available, Natural Gas Available, Phone Available, Sewer Available, Water Available
View City
Roof Type Other
Street Surface Asphalt
Accessibility None
Handicap Access None
Porch Deck
Total Parking Spaces 2
Building
Lot Description Back Yard
Story Two
Sewer Public Sewer
Water Public
Architectural Style Contemporary/Modern
Level or Stories Two
Structure Type Brick 3 Sides, Frame
New Construction No
Construction Status Resale
Schools
Elementary Schools Pleasantdale
Middle Schools Henderson - Dekalb
High Schools Lakeside - Dekalb
Others
Senior Community no
Restrictions false
Tax ID 18 293 03 007
Special Listing Condition None
Read Less Info
Want to know what your home might be worth? Contact us for a FREE valuation!

Our team is ready to help you sell your home for the highest possible price ASAP

Bought with Re/Max Regency
GET MORE INFORMATION

Robert Clements
Associate Broker | License ID: 415129
Associate Broker License ID: 415129




