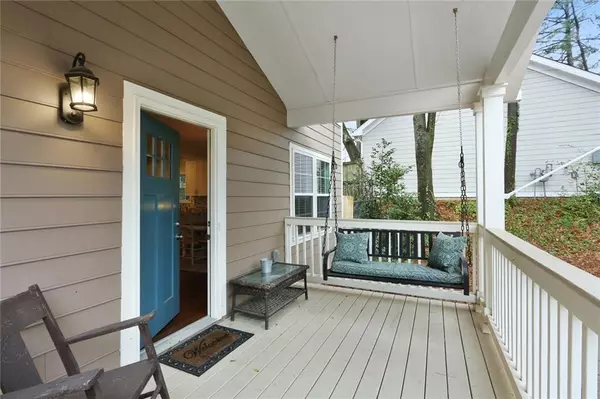For more information regarding the value of a property, please contact us for a free consultation.
Key Details
Sold Price $430,000
Property Type Single Family Home
Sub Type Single Family Residence
Listing Status Sold
Purchase Type For Sale
Square Footage 2,200 sqft
Price per Sqft $195
Subdivision Riverside
MLS Listing ID 6690927
Sold Date 04/24/20
Style Craftsman
Bedrooms 4
Full Baths 3
Originating Board FMLS API
Year Built 2018
Annual Tax Amount $2,386
Tax Year 2019
Lot Size 9,191 Sqft
Property Description
Move in ready! Two-year old construction in Riverside with convenient access to I-75 and the Marietta Boulevard corridor. Dream cottage-style kitchen with white cabinetry, granite countertops. Built-in wall storage provides additional surface for a coffee bar. Near the new Publix, restaurants & retail. Ample fenced-in back yard with covered porch perfect for grilling. Generously sized master suite & spa bath w/his and her separate vanities, freestanding tub and separate glassed-in shower. Two oversized walk-in closets. Guest bedroom on main can be furnished to function as a home office or den, and is conveniently located near a full bath. Expansive laundry room provides extra storage space and work area. Potential for mudroom cabinets/bench in back vestibule between kitchen and rear entry. New construction from the foundation up! All systems and roof less than two years old. Amazing opportunity to be in a vibrant community near the continuing growth on Atlanta's west side. Ten-minute drive to the future WESTSIDE PARK/BELLWOOD QUARRY! Near Top Gold and Monday Night Brewing. Could be perfect for you! More spacious than it appears from the street!
Location
State GA
County Fulton
Rooms
Other Rooms Outbuilding, Shed(s)
Basement None
Dining Room Open Concept, Separate Dining Room
Interior
Interior Features High Ceilings 9 ft Main, High Ceilings 9 ft Upper, High Speed Internet, His and Hers Closets, Walk-In Closet(s)
Heating Central, Forced Air, Heat Pump
Cooling Ceiling Fan(s), Central Air, Heat Pump, Zoned
Flooring Carpet, Ceramic Tile, Hardwood
Fireplaces Type None
Laundry Laundry Room, Main Level
Exterior
Exterior Feature None
Parking Features Driveway, Level Driveway, Parking Pad
Fence Back Yard, Chain Link
Pool None
Community Features Street Lights
Utilities Available Cable Available, Electricity Available, Natural Gas Available, Phone Available, Sewer Available, Water Available
Waterfront Description None
View Other
Roof Type Composition, Shingle
Building
Lot Description Back Yard, Front Yard, Level, Private
Story Two
Sewer Public Sewer
Water Public
New Construction No
Schools
Elementary Schools Bolton Academy
Middle Schools Sutton
High Schools North Atlanta
Others
Senior Community no
Special Listing Condition None
Read Less Info
Want to know what your home might be worth? Contact us for a FREE valuation!

Our team is ready to help you sell your home for the highest possible price ASAP

Bought with RE/MAX Around Atlanta Realty
GET MORE INFORMATION
Robert Clements
Associate Broker | License ID: 415129
Associate Broker License ID: 415129




