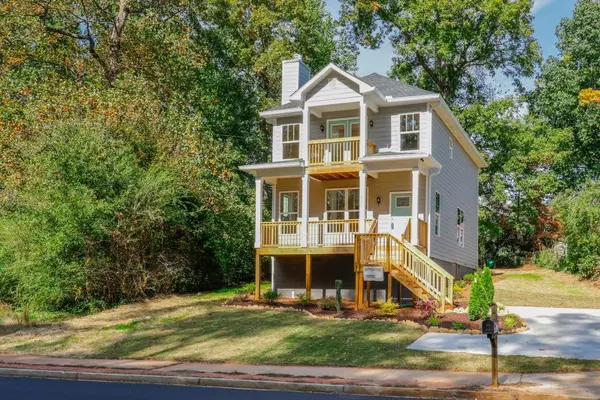For more information regarding the value of a property, please contact us for a free consultation.
Key Details
Sold Price $350,000
Property Type Single Family Home
Sub Type Single Family Residence
Listing Status Sold
Purchase Type For Sale
Square Footage 1,700 sqft
Price per Sqft $205
MLS Listing ID 6095440
Sold Date 12/21/18
Style Craftsman
Bedrooms 3
Full Baths 2
Half Baths 1
Construction Status New Construction
HOA Y/N No
Originating Board FMLS API
Year Built 2018
Available Date 2018-11-01
Annual Tax Amount $535
Tax Year 2017
Lot Size 8,712 Sqft
Acres 0.2
Property Description
Brand new 2-story Craftsman home offers an open living space w/ lots of natural light, hardwoods throughout, recessed lighting & a warm cozy wood burning fireplace accented w/ marble tiles. The white kitchen feat'r shaker cabinets, granite counter tops & SS appliances! Enjoy some quiet time on the walkout balcony of the master en-suite or enjoy the private wooded view frm back deck. Conveniently located near Dekalb Farmer's Market & "the Path". Close to proposed N. Dekalb Mall's mixed-use development including Costco, Restaurants, retail and hotel.
Location
State GA
County Dekalb
Area 52 - Dekalb-West
Lake Name None
Rooms
Bedroom Description Other
Other Rooms None
Basement Crawl Space
Dining Room Separate Dining Room
Interior
Interior Features High Speed Internet, Tray Ceiling(s), Walk-In Closet(s)
Heating Electric, Heat Pump
Cooling Ceiling Fan(s), Central Air
Flooring Hardwood
Fireplaces Number 1
Fireplaces Type Living Room
Appliance Dishwasher, Microwave
Laundry Laundry Room
Exterior
Exterior Feature Other
Garage Driveway, Parking Pad
Fence None
Pool None
Community Features Near Marta, Near Shopping, Restaurant
Utilities Available Cable Available, Electricity Available
Waterfront Description None
View Other
Roof Type Composition
Street Surface Paved
Accessibility None
Handicap Access None
Porch Deck, Front Porch
Building
Lot Description Landscaped, Level
Story Two
Sewer Public Sewer
Water Public
Architectural Style Craftsman
Level or Stories Two
Structure Type Cement Siding
New Construction No
Construction Status New Construction
Schools
Elementary Schools Mclendon
Middle Schools Druid Hills
High Schools Druid Hills
Others
Senior Community no
Restrictions false
Tax ID 18 065 11 031
Special Listing Condition None
Read Less Info
Want to know what your home might be worth? Contact us for a FREE valuation!

Our team is ready to help you sell your home for the highest possible price ASAP

Bought with Hutson Realty
GET MORE INFORMATION

Robert Clements
Associate Broker | License ID: 415129
Associate Broker License ID: 415129




