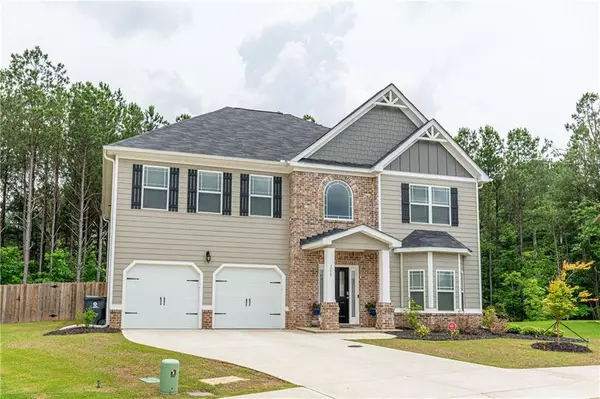For more information regarding the value of a property, please contact us for a free consultation.
Key Details
Sold Price $318,500
Property Type Single Family Home
Sub Type Single Family Residence
Listing Status Sold
Purchase Type For Sale
Square Footage 3,309 sqft
Price per Sqft $96
Subdivision Heritage Ridge
MLS Listing ID 6734757
Sold Date 07/24/20
Style Traditional
Bedrooms 4
Full Baths 2
Half Baths 1
Construction Status Resale
HOA Fees $600
HOA Y/N Yes
Originating Board FMLS API
Year Built 2019
Annual Tax Amount $1,925
Tax Year 2019
Lot Size 10,567 Sqft
Acres 0.2426
Property Description
Only a year old and featuring more upgrades, bells, and whistles than you will find with any builder home! Better than new, this home comes move-in ready and truly turnkey. Already wired for surround sound, the family room is perfect for entertaining and hosting movie night or game day. The immaculate gourmet kitchen boasts granite counter tops, kitchen island, and stainless steel appliances including gas cooktop and double oven. Relax and retreat to the enormous master suite, with a luxurious private bath, a 5' whirlpool tub, and a HUGE walk-in closet! All secondary bedrooms feature ceiling fans and spacious closets, so all members of the household can relax in comfort and privacy. Many upgrades including gutter guard and lots of built-in smart home tech provide you with easy modern living! The home sits on the largest lot on the street, and backs up to beautiful trees rather than neighbors. Entertain outdoors on the dazzling covered patio with two ceiling fans, an extended grilling area, and a gorgeous private view! The yard comes fully fenced with 3-zone sprinkler system with rain sensor. Rich in amenities, the exclusive community of Heritage Ridge offers a clubhouse, fitness center, tennis courts, playground, and swimming pool. Don't miss out on your dream home and schedule your showing today!
Location
State GA
County Coweta
Area 181 - Coweta County
Lake Name None
Rooms
Bedroom Description Oversized Master, Sitting Room
Other Rooms None
Basement None
Dining Room Separate Dining Room
Interior
Interior Features Coffered Ceiling(s), Double Vanity, Entrance Foyer 2 Story, High Ceilings 9 ft Main, High Ceilings 9 ft Upper, Smart Home, Tray Ceiling(s), Walk-In Closet(s)
Heating Central, Electric
Cooling Ceiling Fan(s), Central Air
Flooring Carpet, Ceramic Tile, Hardwood
Fireplaces Number 1
Fireplaces Type Family Room
Window Features None
Appliance Dishwasher, Disposal, Double Oven, Gas Cooktop, Microwave
Laundry Laundry Room, Upper Level
Exterior
Exterior Feature Private Yard
Parking Features Attached, Driveway, Garage, Garage Door Opener, Garage Faces Front, Kitchen Level, Level Driveway
Garage Spaces 2.0
Fence Back Yard, Fenced, Privacy, Wood
Pool None
Community Features Clubhouse, Fitness Center, Homeowners Assoc, Playground, Pool, Sidewalks, Street Lights, Tennis Court(s)
Utilities Available Cable Available, Electricity Available, Natural Gas Available, Sewer Available, Underground Utilities, Water Available
View Other
Roof Type Composition, Shingle
Street Surface Paved
Accessibility None
Handicap Access None
Porch Covered, Patio
Total Parking Spaces 2
Building
Lot Description Back Yard, Cul-De-Sac, Front Yard, Level, Private, Sloped
Story Two
Sewer Public Sewer
Water Public
Architectural Style Traditional
Level or Stories Two
Structure Type Brick Front, Cement Siding
New Construction No
Construction Status Resale
Schools
Elementary Schools Welch
Middle Schools Arnall
High Schools East Coweta
Others
Senior Community no
Restrictions false
Tax ID SG8 409
Special Listing Condition None
Read Less Info
Want to know what your home might be worth? Contact us for a FREE valuation!

Our team is ready to help you sell your home for the highest possible price ASAP

Bought with Andrew Joiner Realtors
GET MORE INFORMATION

Robert Clements
Associate Broker | License ID: 415129
Associate Broker License ID: 415129




