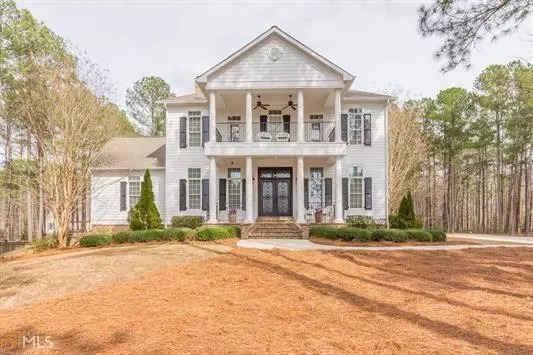For more information regarding the value of a property, please contact us for a free consultation.
Key Details
Sold Price $840,000
Property Type Single Family Home
Sub Type Single Family Residence
Listing Status Sold
Purchase Type For Sale
Square Footage 4,921 sqft
Price per Sqft $170
Subdivision Platinum Ridge
MLS Listing ID 6752045
Sold Date 10/02/20
Style Colonial, Traditional
Bedrooms 4
Full Baths 4
Half Baths 1
Construction Status Resale
HOA Fees $350
HOA Y/N Yes
Originating Board FMLS API
Year Built 2005
Annual Tax Amount $9,568
Tax Year 2019
Lot Size 5.000 Acres
Acres 5.0
Property Description
Price reduced - $89,000
This stunning move-in ready home is located on a five-acre lot that sits right outside the Peachtree City limits yet still having access to over 90 miles of multi-use paths for pedestrians, cyclists and Golf Carts. Platinum Ridge residents can go from their neighborhood to shopping centers, schools and parks while enjoying the beautiful scenery that this one of a kind city has to offer.
Location
State GA
County Fayette
Area 171 - Fayette County
Lake Name None
Rooms
Bedroom Description Master on Main
Other Rooms None
Basement Bath/Stubbed, Daylight, Exterior Entry, Interior Entry, Partial
Main Level Bedrooms 1
Dining Room None
Interior
Interior Features Bookcases, Entrance Foyer, High Ceilings 9 ft Main, Tray Ceiling(s)
Heating Central, Forced Air, Propane, Zoned
Cooling Ceiling Fan(s), Central Air, Zoned
Flooring Carpet, Ceramic Tile
Fireplaces Number 1
Fireplaces Type Factory Built, Gas Starter, Great Room
Window Features None
Appliance Dishwasher, Disposal, Double Oven, Microwave, Refrigerator, Other
Laundry Mud Room
Exterior
Exterior Feature Balcony, Private Front Entry, Storage
Garage Driveway, Garage, RV Access/Parking
Garage Spaces 3.0
Fence Fenced, Front Yard
Pool None
Community Features Gated, Homeowners Assoc, Near Trails/Greenway, Street Lights, Wine Storage
Utilities Available None
View Other
Roof Type Composition
Street Surface Asphalt
Accessibility None
Handicap Access None
Porch Covered, Deck, Enclosed, Patio
Total Parking Spaces 3
Building
Lot Description Cul-De-Sac, Other
Story Two
Sewer Septic Tank
Water Private
Architectural Style Colonial, Traditional
Level or Stories Two
Structure Type Brick 4 Sides, Frame
New Construction No
Construction Status Resale
Schools
Elementary Schools Huddleston
Middle Schools Booth
High Schools Mcintosh
Others
Senior Community no
Restrictions false
Tax ID 071606004
Special Listing Condition None
Read Less Info
Want to know what your home might be worth? Contact us for a FREE valuation!

Our team is ready to help you sell your home for the highest possible price ASAP

Bought with Non FMLS Member
GET MORE INFORMATION

Robert Clements
Associate Broker | License ID: 415129
Associate Broker License ID: 415129


