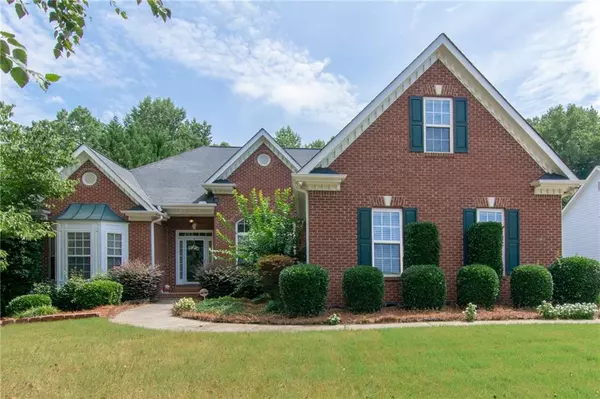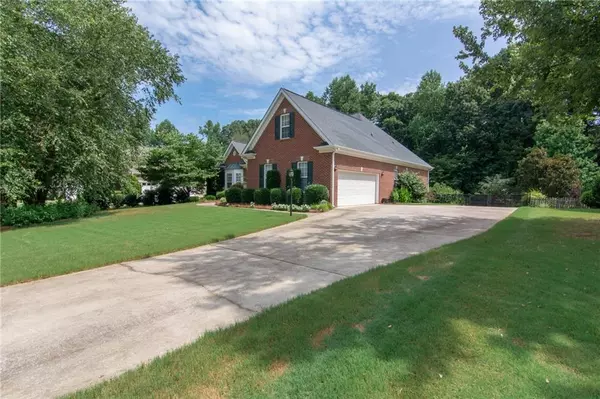For more information regarding the value of a property, please contact us for a free consultation.
Key Details
Sold Price $323,000
Property Type Single Family Home
Sub Type Single Family Residence
Listing Status Sold
Purchase Type For Sale
Square Footage 2,373 sqft
Price per Sqft $136
Subdivision Beringer Pointe
MLS Listing ID 6757267
Sold Date 08/25/20
Style Ranch
Bedrooms 4
Full Baths 3
Half Baths 1
Construction Status Resale
HOA Fees $100
HOA Y/N Yes
Originating Board FMLS API
Year Built 2001
Annual Tax Amount $2,396
Tax Year 2019
Lot Size 0.596 Acres
Acres 0.5961
Property Description
HOME IS UNAVAILABLE FOR SHOWING AT THIS TIME. Welcome to this lovely 4 bedroom and 3 ½ bath ranch. This well cared for home is appointed with a totally remodeled cooks kitchen including granite, white cabinets, and stainless steel appliances. Plenty of room in the dining room for those large family gatherings. Off the kitchen is a bright and sunny breakfast room and large family room with cozy fireplace. Enjoy the view of the spacious backyard from this huge added sunroom that is heated and cooled with its own separate unit and opens up to an oversized just painted deck This open concept home also includes a split bedroom plan. You will have 2 guest bedrooms and master on the main and a private bedroom and full bath perfect for a guest or a teen getaway upstairs. The spacious master ensuite has newly painted cabinets, tile shower and whirlpool tub. Also a separate sitting area or workout space. Full basement is ready for your plans. Minutes from I85, Chateau Elan and shopping/restaurants and festivals. Make this your HOME!
Location
State GA
County Barrow
Area 301 - Barrow County
Lake Name None
Rooms
Bedroom Description Master on Main
Other Rooms None
Basement Bath/Stubbed, Daylight, Exterior Entry, Full, Unfinished
Main Level Bedrooms 3
Dining Room Seats 12+, Separate Dining Room
Interior
Interior Features High Ceilings 10 ft Main, Entrance Foyer 2 Story, High Ceilings 9 ft Upper, Double Vanity, Entrance Foyer, Other, Tray Ceiling(s), Walk-In Closet(s)
Heating Central, Natural Gas
Cooling Ceiling Fan(s), Central Air
Flooring Carpet, Ceramic Tile, Hardwood
Fireplaces Number 1
Fireplaces Type Family Room, Gas Log, Gas Starter
Window Features Insulated Windows
Appliance Dishwasher, Electric Cooktop, Electric Oven, Gas Water Heater
Laundry Laundry Room, Main Level
Exterior
Exterior Feature Other
Garage Driveway, Garage, Level Driveway, Garage Faces Side
Garage Spaces 2.0
Fence Back Yard, Chain Link
Pool None
Community Features Sidewalks
Utilities Available Cable Available, Electricity Available, Natural Gas Available, Water Available
Waterfront Description None
View Other
Roof Type Composition
Street Surface None
Accessibility None
Handicap Access None
Porch Glass Enclosed, Patio, Rear Porch
Total Parking Spaces 2
Building
Lot Description Back Yard, Landscaped, Private, Front Yard
Story One and One Half
Sewer Septic Tank
Water Public
Architectural Style Ranch
Level or Stories One and One Half
Structure Type Brick 3 Sides, Cement Siding
New Construction No
Construction Status Resale
Schools
Elementary Schools Bramlett
Middle Schools Russell
High Schools Winder-Barrow
Others
Senior Community no
Restrictions false
Tax ID XX024A 097
Special Listing Condition None
Read Less Info
Want to know what your home might be worth? Contact us for a FREE valuation!

Our team is ready to help you sell your home for the highest possible price ASAP

Bought with Keller Williams Lanier Partners
GET MORE INFORMATION

Robert Clements
Associate Broker | License ID: 415129
Associate Broker License ID: 415129




