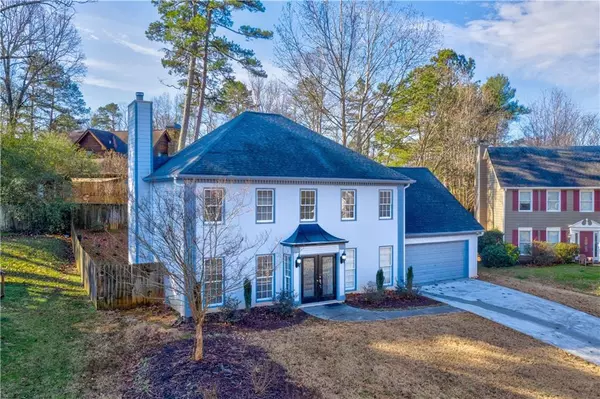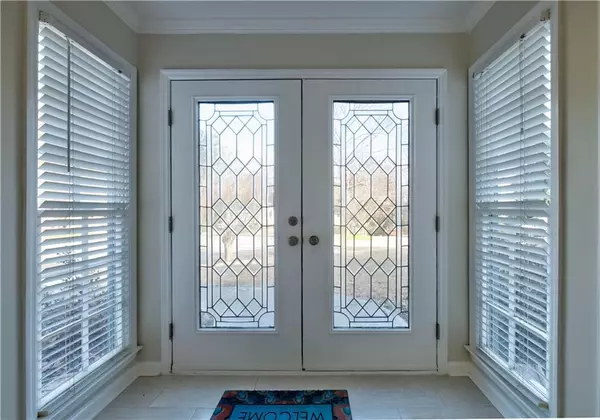For more information regarding the value of a property, please contact us for a free consultation.
Key Details
Sold Price $295,000
Property Type Single Family Home
Sub Type Single Family Residence
Listing Status Sold
Purchase Type For Sale
Square Footage 2,675 sqft
Price per Sqft $110
Subdivision Quail Pointe
MLS Listing ID 6716427
Sold Date 09/25/20
Style Traditional
Bedrooms 4
Full Baths 2
Half Baths 1
Construction Status Resale
HOA Fees $450
HOA Y/N Yes
Originating Board FMLS API
Year Built 1989
Annual Tax Amount $1,793
Tax Year 2018
Lot Size 8,768 Sqft
Acres 0.2013
Property Description
A WOW RENOVATION! Remarkable upgrades make this residence stand out! This sophisticated 4BR 2.5 BA French style home has undergone a total $83000 makeover. Open floor plan. New int and ext paint. Newer roof 2012 w/30 yr. warranty & architectural shingles. Newer HVAC 2018. Upgraded siding.New ceramic tile floors Beautified HW floors. Gourmet kitchen, gorgeous copper faucet, modern single bowl SS sink, exotic granite, recessed lighting, and SS appliances. Huge bk patio hosts 100+ people. There is no listing in the $320,000 range that has this master bathroom! . Luxurious spa-like master BA features new vanity w/ double sinks, mirror, and lighting, as well as exotic granite (Hawaii) countertop and newly expanded glass-enclosed shower with designer tile. Ultra-modern freestanding tub w/ separate filler is accentuated by coordinated tile surround. 2nd BA will also amaze you with brand new double-sink vanity, mirror, granite countertop, new light fixture, new faucets. Newly renovated shower features crisp white subway tile with octagonal accent tile in floor and niche. Elegant powder room downstairs features new vanity with Sienna Bordeaux counter, mirror, and lighting. Convenient back stairway from kitchen to fourth BR/bonus room adds privacy. Entertain your family and guests with cook-outs on the extra-large private back patio which measures 16x65 or 1040SF. Located on a tranquil cul de sac. Minutes away from KSU, I-75/I-575, Hwy 92, and Town Center. Residences in the $400-450000 range in the area do not touch this upscale design. THIS IS NOT YOUR COMMON RESALE LISTING.
Location
State GA
County Cobb
Area 75 - Cobb-West
Lake Name None
Rooms
Bedroom Description Oversized Master
Other Rooms None
Basement None
Dining Room Seats 12+, Separate Dining Room
Interior
Interior Features Disappearing Attic Stairs, Double Vanity, Entrance Foyer, Entrance Foyer 2 Story, High Ceilings 9 ft Main, Walk-In Closet(s)
Heating Forced Air, Natural Gas, Zoned
Cooling Ceiling Fan(s), Central Air, Heat Pump, Zoned
Flooring Ceramic Tile, Hardwood
Fireplaces Number 1
Fireplaces Type Factory Built, Family Room
Window Features None
Appliance Dishwasher, Disposal, Gas Oven, Gas Range, Gas Water Heater, Microwave, Refrigerator
Laundry Laundry Room, Upper Level
Exterior
Exterior Feature Private Yard
Parking Features Garage, Garage Door Opener, Garage Faces Front, Kitchen Level
Garage Spaces 2.0
Fence Back Yard
Pool None
Community Features Clubhouse, Homeowners Assoc, Near Schools, Near Shopping, Playground, Pool, Street Lights, Tennis Court(s)
Utilities Available Cable Available, Electricity Available, Natural Gas Available, Sewer Available, Underground Utilities, Water Available
Waterfront Description None
View Other
Roof Type Shingle
Street Surface Paved
Accessibility None
Handicap Access None
Porch Patio
Total Parking Spaces 2
Building
Lot Description Back Yard, Front Yard, Private
Story Two
Sewer Public Sewer
Water Public
Architectural Style Traditional
Level or Stories Two
Structure Type Stucco
New Construction No
Construction Status Resale
Schools
Elementary Schools Pitner
Middle Schools Palmer
High Schools North Cobb
Others
HOA Fee Include Maintenance Grounds, Swim/Tennis
Senior Community no
Restrictions false
Tax ID 20001500310
Ownership Fee Simple
Special Listing Condition None
Read Less Info
Want to know what your home might be worth? Contact us for a FREE valuation!

Our team is ready to help you sell your home for the highest possible price ASAP

Bought with RE/MAX Town and Country
GET MORE INFORMATION

Robert Clements
Associate Broker | License ID: 415129
Associate Broker License ID: 415129




