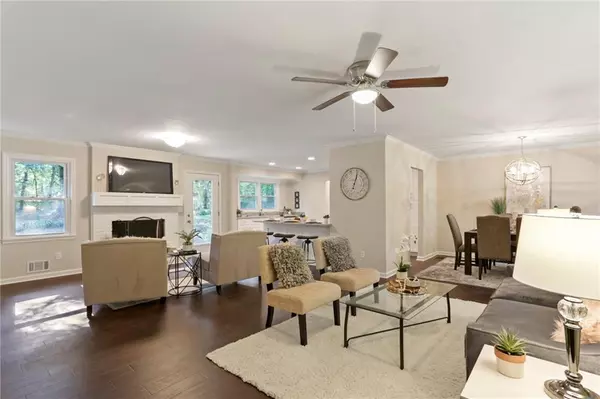For more information regarding the value of a property, please contact us for a free consultation.
Key Details
Sold Price $350,000
Property Type Single Family Home
Sub Type Single Family Residence
Listing Status Sold
Purchase Type For Sale
Square Footage 2,800 sqft
Price per Sqft $125
Subdivision Bernham Woods
MLS Listing ID 6770354
Sold Date 10/22/20
Style Ranch
Bedrooms 4
Full Baths 2
Half Baths 1
Construction Status Updated/Remodeled
HOA Y/N No
Originating Board FMLS API
Year Built 1972
Annual Tax Amount $406
Tax Year 2019
Lot Size 10,001 Sqft
Acres 0.2296
Property Description
Perfect RANCH located in the heart of Roswell! Completed UPDATED. Nothing has been spared here, new floors, fresh paint, new kitchen featuring MASSIVE island, new stainless appliances, stone counters, custom backsplash and cabinetry. Show off your cooking skills while entertaining your friends and family in the adjacent dining room and living areas that allow for easy flow. Enjoy your beverage of choice in front of the gorgeous fireplace and views to the large, wooded backyard. The master bedroom retreat features a wonderful spa like OASIS just perfect for relaxing after a long hard day. The secondary bedrooms are spacious with great storage and the additional bathrooms are just BEAUTIFUL. All completely updated with new fixtures, tile and vanities. If you need even more space, then just head down to the newly finished basement with TONS of space. Extra living space, an office...use it for whatever your needs are. Just bring your toothbrush to this home, because ALL the heavy lifting has been done for you. This GORGEOUS home will not last long.
Location
State GA
County Cobb
Area 81 - Cobb-East
Lake Name None
Rooms
Bedroom Description Master on Main
Other Rooms None
Basement Boat Door, Daylight, Exterior Entry, Finished, Full, Interior Entry
Main Level Bedrooms 3
Dining Room Open Concept, Separate Dining Room
Interior
Interior Features Bookcases, Disappearing Attic Stairs
Heating Central, Natural Gas
Cooling Ceiling Fan(s), Central Air
Flooring Carpet, Ceramic Tile, Hardwood
Fireplaces Number 1
Fireplaces Type Family Room, Masonry
Window Features None
Appliance Gas Cooktop, Gas Oven
Laundry Laundry Room, Main Level
Exterior
Exterior Feature Private Yard
Garage Carport
Fence Back Yard, Fenced, Privacy
Pool None
Community Features None
Utilities Available Cable Available, Electricity Available, Natural Gas Available, Phone Available, Water Available, Other
View Other
Roof Type Composition
Street Surface Asphalt
Accessibility None
Handicap Access None
Porch Front Porch
Total Parking Spaces 2
Building
Lot Description Back Yard, Front Yard, Sloped
Story One
Sewer Public Sewer
Water Public
Architectural Style Ranch
Level or Stories One
Structure Type Brick 4 Sides, Vinyl Siding
New Construction No
Construction Status Updated/Remodeled
Schools
Elementary Schools Garrison Mill
Middle Schools Mabry
High Schools Lassiter
Others
Senior Community no
Restrictions false
Tax ID 16003500050
Special Listing Condition None
Read Less Info
Want to know what your home might be worth? Contact us for a FREE valuation!

Our team is ready to help you sell your home for the highest possible price ASAP

Bought with Non FMLS Member
GET MORE INFORMATION

Robert Clements
Associate Broker | License ID: 415129
Associate Broker License ID: 415129




