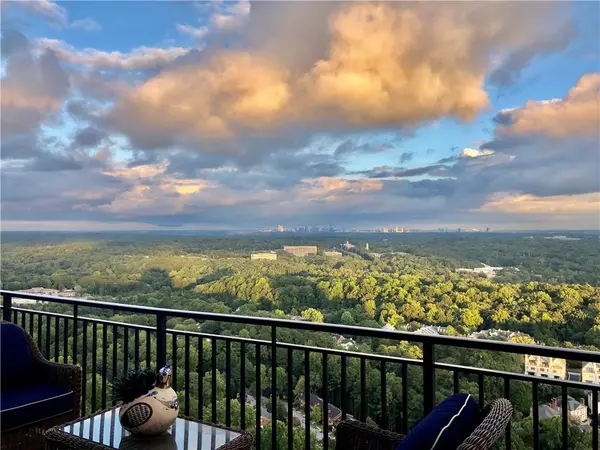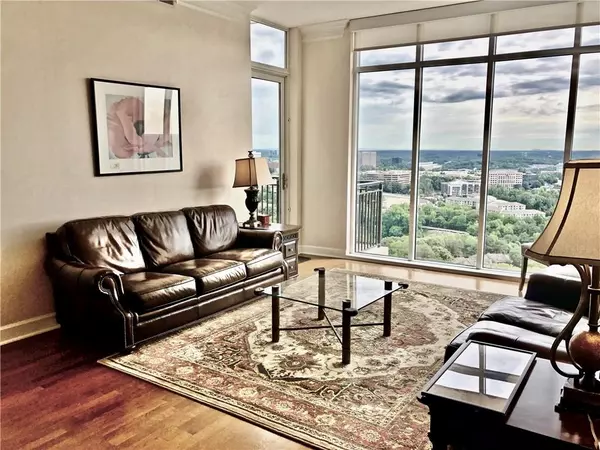For more information regarding the value of a property, please contact us for a free consultation.
Key Details
Sold Price $560,000
Property Type Condo
Sub Type Condominium
Listing Status Sold
Purchase Type For Sale
Square Footage 1,739 sqft
Price per Sqft $322
Subdivision One Vinings Mountain
MLS Listing ID 6722644
Sold Date 12/01/20
Style High Rise (6 or more stories), Traditional
Bedrooms 2
Full Baths 2
Half Baths 1
Construction Status Resale
HOA Fees $658
HOA Y/N Yes
Originating Board FMLS API
Year Built 2007
Annual Tax Amount $1,823
Tax Year 2019
Property Description
BEST BARGAIN IN THE BUILDING! PENTHOUSE LEVEL unit with higher ceilings & transom windows allowing floor to ceiling amazing views - Corner end unit located high above Atlanta with spectacular, unobstructed views of Buckhead, Sandy Springs, and many mountains - One Vinings Mountain is the most acclaimed high-rise community in historic Vinings - Penthouse level units are rarely available - New hot water heater - New carpet in both bedrooms - Rimless shower - Granite Counters - Close to elevators - Only 9 Brookwood plan units facing S/E available in a 156 unit building - Deeded parking# 133 & 135 next to elevator lobby - Watch the BRAVES' fireworks from your private balcony - Beautiful sunrises - Spectacular infinity pool & spa with panoramic views of Atlanta skyline - Fitness facility - Pet park - Wine cellar - 24/7 concierge & Security - Club room with fireplace and billiard table - Coffee bar - Catering Kitchen - Workshop - Conference room - Library - Massage room - Golf cage - Party room with a kitchen - Beautiful gardens - Cabana with 2 gas grills, ceiling fans, TV and open fireplace - Inside 285 with easy access to all major HWYS - Resort lifestyle in the heart of historic Vinings - Low Cobb taxes - Don't miss this bargain - PRICED TO SELL!
Location
State GA
County Cobb
Area 71 - Cobb-West
Lake Name None
Rooms
Bedroom Description Master on Main
Other Rooms Gazebo
Basement None
Main Level Bedrooms 2
Dining Room Open Concept
Interior
Interior Features High Ceilings 10 ft Main, High Speed Internet
Heating Electric, Heat Pump
Cooling Central Air, Heat Pump
Flooring Carpet, Hardwood
Fireplaces Type None
Window Features Insulated Windows
Appliance Dishwasher, Disposal, Electric Water Heater, Gas Range, Microwave
Laundry Laundry Room, Main Level
Exterior
Exterior Feature Gas Grill
Garage Assigned, Covered, Deeded, Drive Under Main Level
Fence None
Pool Screen Enclosure
Community Features Catering Kitchen, Clubhouse, Fitness Center, Gated, Guest Suite, Homeowners Assoc, Meeting Room, Pool, Spa/Hot Tub
Utilities Available Cable Available
View City, Mountain(s)
Roof Type Concrete
Street Surface Asphalt
Accessibility Accessible Elevator Installed, Accessible Entrance, Accessible Hallway(s)
Handicap Access Accessible Elevator Installed, Accessible Entrance, Accessible Hallway(s)
Porch Patio
Total Parking Spaces 2
Private Pool true
Building
Lot Description Landscaped
Story One
Sewer Public Sewer
Water Public
Architectural Style High Rise (6 or more stories), Traditional
Level or Stories One
Structure Type Cement Siding
New Construction No
Construction Status Resale
Schools
Elementary Schools Teasley
Middle Schools Campbell
High Schools Campbell
Others
HOA Fee Include Cable TV, Door person, Gas, Insurance, Maintenance Grounds, Receptionist, Reserve Fund, Trash, Water
Senior Community no
Restrictions true
Tax ID 2950MountWilkinson1017PKWYSE
Ownership Condominium
Financing no
Special Listing Condition None
Read Less Info
Want to know what your home might be worth? Contact us for a FREE valuation!

Our team is ready to help you sell your home for the highest possible price ASAP

Bought with Compass
GET MORE INFORMATION

Robert Clements
Associate Broker | License ID: 415129
Associate Broker License ID: 415129




