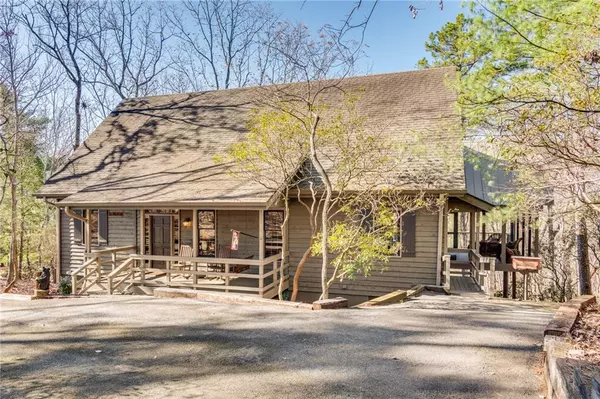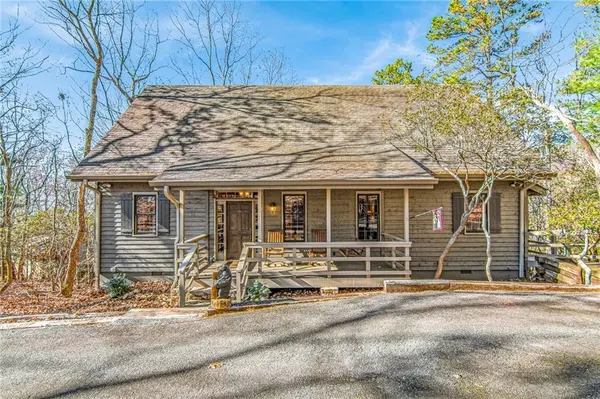For more information regarding the value of a property, please contact us for a free consultation.
Key Details
Sold Price $367,000
Property Type Single Family Home
Sub Type Single Family Residence
Listing Status Sold
Purchase Type For Sale
Square Footage 2,064 sqft
Price per Sqft $177
Subdivision Big Canoe
MLS Listing ID 6814045
Sold Date 12/21/20
Style Cabin
Bedrooms 4
Full Baths 3
Construction Status Resale
HOA Fees $306
HOA Y/N Yes
Originating Board FMLS API
Year Built 1992
Annual Tax Amount $2,851
Tax Year 2020
Lot Size 3,092 Sqft
Acres 0.071
Property Description
Decked-out cabin - literally - from the expansive 700 SF deck, to the Cedar Mountain furnishings. BE MESMERIZED by the views of Mt. Oglethorpe from every room! WATCH falcons ride warming air currents as they survey ridges and valleys below. On the screen porch, ENJOY that first cup of Joe that was percolated in the updated, well equipped kitchen. Comfortably DINE with up to 10. Gaze at the fire in the stack stone fireplace in the family room. WOOD CEILING BEAMS, PINE PLANK WALLS, HARDWOOD FLOORS complete the mountain cabin charm. RETIRE to the master suite with direct access to the deck. Family and friends find restful PRIVACY in a second bed and bath on the main floor plus 2 beds and bath upstairs. A REC ROOM provides even more gathering and STORAGE space. Other UPDATES include all toilets, vanities, faucets, tubs, sinks, fans, back splash, slate floors, mirrors, appliances, counter tops, cabinets. Purchase furnishings under separate bill of sale. Easy access - first left turn after crossing Petit Dam! COME. LIVE THE GOOD LIFE IN BIG CANOE
Location
State GA
County Dawson
Area 273 - Dawson County
Lake Name None
Rooms
Bedroom Description Master on Main, Split Bedroom Plan
Other Rooms None
Basement None
Main Level Bedrooms 2
Dining Room Open Concept
Interior
Interior Features Beamed Ceilings, Bookcases, Disappearing Attic Stairs, High Ceilings 9 ft Upper, High Ceilings 10 ft Main, High Speed Internet
Heating Forced Air, Heat Pump, Propane
Cooling Central Air, Whole House Fan, Zoned
Flooring Carpet, Hardwood
Fireplaces Number 1
Fireplaces Type Family Room, Gas Starter
Window Features Insulated Windows
Appliance Dishwasher, Gas Range, Gas Water Heater, Microwave, Range Hood, Refrigerator
Laundry In Kitchen
Exterior
Exterior Feature Permeable Paving
Parking Features Driveway, Kitchen Level, Level Driveway
Fence None
Pool None
Community Features Boating, Clubhouse, Fishing, Golf, Marina, Near Trails/Greenway, Dog Park, Fitness Center, Pool, Racquetball, Tennis Court(s), Restaurant
Utilities Available Cable Available, Electricity Available, Phone Available, Underground Utilities
View Mountain(s)
Roof Type Composition, Shingle
Street Surface Asphalt
Accessibility None
Handicap Access None
Porch Deck, Front Porch, Rear Porch
Total Parking Spaces 6
Building
Lot Description Cul-De-Sac, Mountain Frontage
Story Two
Sewer Septic Tank
Water Private
Architectural Style Cabin
Level or Stories Two
Structure Type Cedar, Frame
New Construction No
Construction Status Resale
Schools
Elementary Schools Robinson
Middle Schools Dawson County
High Schools Dawson County
Others
HOA Fee Include Trash, Reserve Fund, Security
Senior Community no
Restrictions false
Tax ID 016C 071
Special Listing Condition None
Read Less Info
Want to know what your home might be worth? Contact us for a FREE valuation!

Our team is ready to help you sell your home for the highest possible price ASAP

Bought with EXP Realty, LLC.
GET MORE INFORMATION
Robert Clements
Associate Broker | License ID: 415129
Associate Broker License ID: 415129




