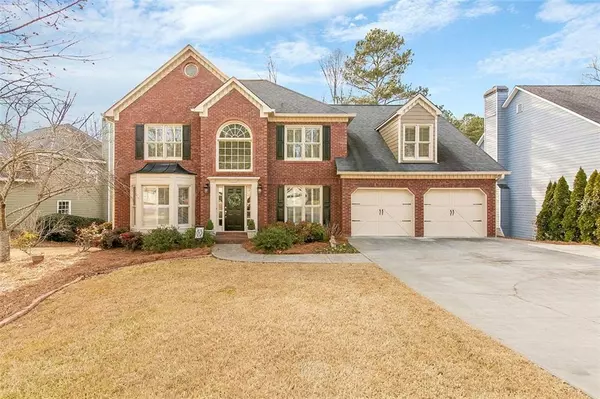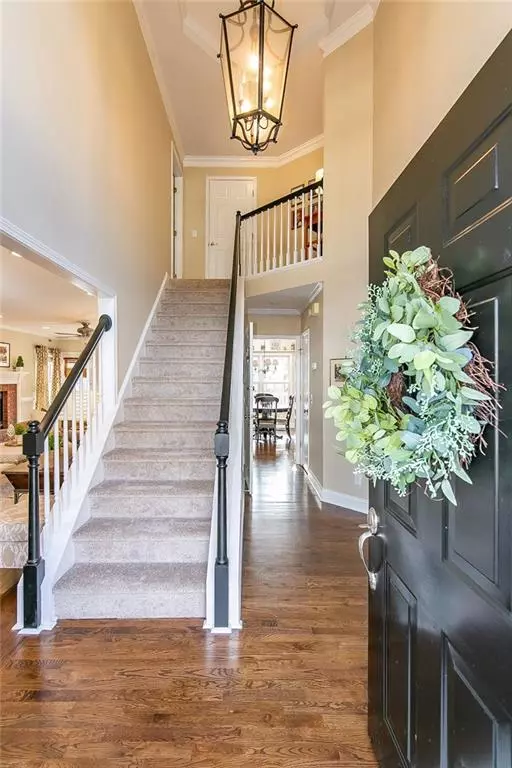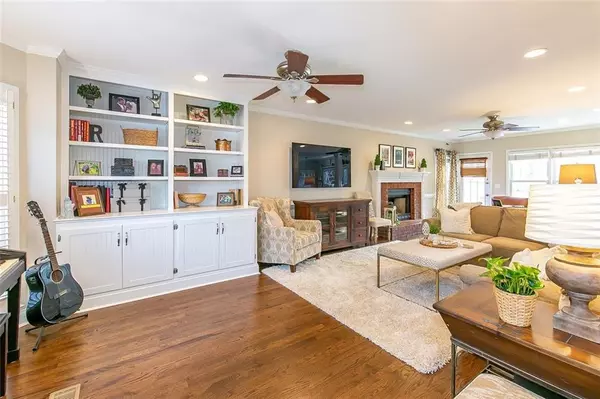For more information regarding the value of a property, please contact us for a free consultation.
Key Details
Sold Price $450,000
Property Type Single Family Home
Sub Type Single Family Residence
Listing Status Sold
Purchase Type For Sale
Square Footage 3,571 sqft
Price per Sqft $126
Subdivision Brookstone
MLS Listing ID 6861049
Sold Date 04/29/21
Style Traditional
Bedrooms 5
Full Baths 2
Half Baths 1
Construction Status Resale
HOA Fees $600
HOA Y/N Yes
Originating Board FMLS API
Year Built 1994
Annual Tax Amount $3,125
Tax Year 2020
Lot Size 0.334 Acres
Acres 0.334
Property Description
True Showstopper! Open Floorplan With Upgrades Galore! Hardwoods Throughout The Main Level Just Refinished & New Carpet Upstairs & In The Basement. The Kitchen Has Been Upgraded With Custom Cabinets, Granite Countertops, Stainless Steel Appliances & A Skylight In The Eat-In Area. The Powder Room Was Recently Updates As Well. The Greatroom Is Wired For Surround Sound, Has A Gas Starter Fireplace With Brick Surround & Hearth, Custom Built-Ins & Plantation Shutters. Most Of The Interior Has Been Recently Painted & The Exterior Was Just Painted & Concrete Siding Installed. All Windows Have Been Upgraded As Well. The Master Bath Has Been Remodeled & Includes A Multi-Jet Shower System Served By The Tankless Water Heater. Out Back There Is An Oversized Deck Overlooking A Large Family Friendly Backyard. All This On A Quiet Cul-De-Sac Street & Within Walking Distance To The Swim/Tennis. Hurry, This One Won't Last!
Location
State GA
County Cobb
Area 74 - Cobb-West
Lake Name None
Rooms
Bedroom Description Oversized Master
Other Rooms None
Basement Daylight, Exterior Entry, Finished, Full
Dining Room Separate Dining Room
Interior
Interior Features High Ceilings 9 ft Main, Bookcases, Double Vanity, High Speed Internet, Entrance Foyer, Tray Ceiling(s), Walk-In Closet(s)
Heating Natural Gas
Cooling Central Air
Flooring Carpet, Hardwood
Fireplaces Number 1
Fireplaces Type Factory Built, Gas Starter
Window Features Insulated Windows
Appliance Dishwasher, Electric Oven
Laundry Laundry Room, Upper Level
Exterior
Exterior Feature Other
Parking Features Garage Door Opener, Driveway, Garage, Level Driveway, Parking Pad
Garage Spaces 2.0
Fence Fenced
Pool None
Community Features Clubhouse, Homeowners Assoc, Playground, Pool, Street Lights, Tennis Court(s)
Utilities Available Other
View Other
Roof Type Shingle
Street Surface Paved
Accessibility None
Handicap Access None
Porch Deck
Total Parking Spaces 2
Building
Lot Description Other
Story Two
Sewer Public Sewer
Water Public
Architectural Style Traditional
Level or Stories Two
Structure Type Brick Front, Cement Siding
New Construction No
Construction Status Resale
Schools
Elementary Schools Vaughan
Middle Schools Lost Mountain
High Schools Harrison
Others
HOA Fee Include Swim/Tennis
Senior Community no
Restrictions false
Tax ID 20030400740
Ownership Fee Simple
Special Listing Condition None
Read Less Info
Want to know what your home might be worth? Contact us for a FREE valuation!

Our team is ready to help you sell your home for the highest possible price ASAP

Bought with Keller Williams Realty Signature Partners
GET MORE INFORMATION

Robert Clements
Associate Broker | License ID: 415129
Associate Broker License ID: 415129




