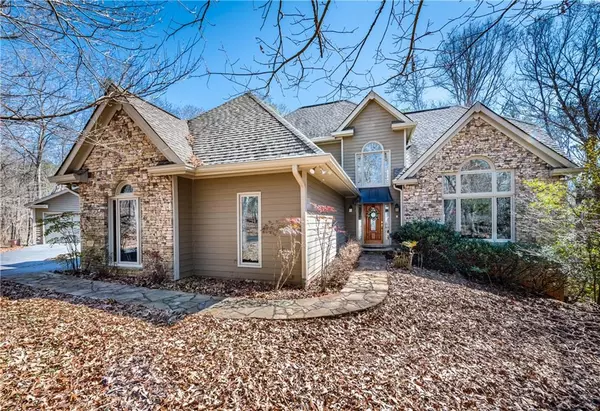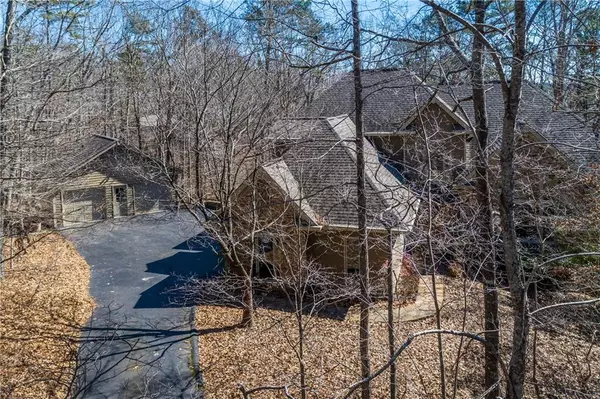For more information regarding the value of a property, please contact us for a free consultation.
Key Details
Sold Price $475,000
Property Type Single Family Home
Sub Type Single Family Residence
Listing Status Sold
Purchase Type For Sale
Square Footage 3,840 sqft
Price per Sqft $123
Subdivision Big Canoe
MLS Listing ID 6844094
Sold Date 05/19/21
Style Craftsman, Traditional
Bedrooms 4
Full Baths 3
Half Baths 1
Construction Status Resale
HOA Fees $3,672
HOA Y/N Yes
Originating Board FMLS API
Year Built 1997
Annual Tax Amount $3,246
Tax Year 2020
Lot Size 0.950 Acres
Acres 0.95
Property Description
Rare opportunity in Big Canoe! A spacious, light and open plan with ONE STEP entry, MAIN FLOOR LIVING, LEVEL DRIVEWAY, 4 CAR GARAGE, within EZ access to the main gate and amenities. This was originally a builder's own home. From the soaring two story foyer, the large dining room (don't want a formal dining room?) add doors and you have a fabulous, large home office on the main level. The great room with stacked stone fireplace and wall of windows looks out onto the deck woodland. The Kitchen is loaded with cabinets and two pantries. The kitchen opens onto a large breakfast area/sunroom/keeping room which then opens to the great room with wet bar. The loft looks out of the two story windows in the Great rm making it lovely space for a desk, reading or craft area. In addition are two bedrooms and a full bath, whole house attic fan and attic access. The terrace level is bright and light with large windows and sliding doors letting in the natural light, with a large family/game room, closets and huge storage area one bedroom and full bath and a bonus room which could be a fifth bedroom/guest room. Come and live the mountain life in Big Canoe, enjoy small town life, the amenities such as Golf, Tennis, Pickleball, Trails, Pools, Fitness center w/ indoor pool, walking paths, ball fields, Lake Petit, beach area, groups and clubs and much more. High speed internet is available with 1 gig download speed.
Location
State GA
County Pickens
Area 331 - Pickens County
Lake Name None
Rooms
Bedroom Description Master on Main
Other Rooms Garage(s), Workshop
Basement Daylight, Exterior Entry, Finished, Finished Bath, Full, Interior Entry
Main Level Bedrooms 1
Dining Room Seats 12+, Separate Dining Room
Interior
Interior Features Cathedral Ceiling(s), Entrance Foyer, Entrance Foyer 2 Story, High Ceilings 9 ft Lower, High Ceilings 10 ft Lower, Walk-In Closet(s)
Heating Central, Forced Air, Propane
Cooling Attic Fan, Ceiling Fan(s), Central Air, Whole House Fan
Flooring Carpet, Ceramic Tile, Hardwood
Fireplaces Number 1
Fireplaces Type Great Room
Window Features Insulated Windows, Skylight(s)
Appliance Dishwasher, Disposal, Electric Water Heater, Gas Range, Microwave, Refrigerator
Laundry Laundry Room, Main Level
Exterior
Exterior Feature Private Front Entry, Private Rear Entry
Parking Features Attached, Detached, Garage, Garage Door Opener, Garage Faces Side, Kitchen Level, Level Driveway
Garage Spaces 4.0
Fence None
Pool None
Community Features Clubhouse, Dog Park, Fishing, Fitness Center, Gated, Golf, Lake, Marina, Pickleball, Playground, Pool, Tennis Court(s)
Utilities Available Electricity Available, Phone Available, Water Available
Waterfront Description None
View Mountain(s), Other
Roof Type Composition
Street Surface Asphalt, Paved
Accessibility None
Handicap Access None
Porch Deck, Patio
Total Parking Spaces 4
Building
Lot Description Level, Private, Wooded
Story One and One Half
Sewer Septic Tank
Water Private
Architectural Style Craftsman, Traditional
Level or Stories One and One Half
Structure Type Cement Siding, Frame, Stone
New Construction No
Construction Status Resale
Schools
Elementary Schools Tate
Middle Schools Pickens - Other
High Schools Pickens
Others
Senior Community no
Restrictions false
Tax ID 049A 024
Financing no
Special Listing Condition None
Read Less Info
Want to know what your home might be worth? Contact us for a FREE valuation!

Our team is ready to help you sell your home for the highest possible price ASAP

Bought with Keller Williams Realty Peachtree Rd.
GET MORE INFORMATION
Robert Clements
Associate Broker | License ID: 415129
Associate Broker License ID: 415129




