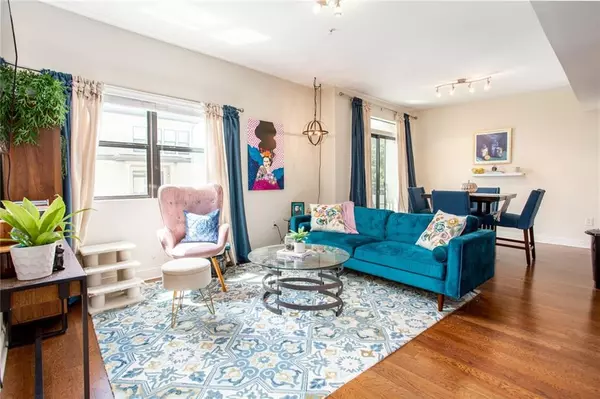For more information regarding the value of a property, please contact us for a free consultation.
Key Details
Sold Price $277,900
Property Type Condo
Sub Type Condominium
Listing Status Sold
Purchase Type For Sale
Square Footage 1,228 sqft
Price per Sqft $226
Subdivision Cheshire Place Ii
MLS Listing ID 6948971
Sold Date 12/21/21
Style Mid-Rise (up to 5 stories)
Bedrooms 2
Full Baths 2
Construction Status Resale
HOA Fees $356
HOA Y/N Yes
Year Built 2004
Annual Tax Amount $3,746
Tax Year 2020
Property Description
Top Floor 2-level Penthouse overlooking pool featuring your own roof top terrace located on rear of building. Bright, open floorplan offering tons of natural light and beautiful hardwood floors. Entertainer's island kitchen featuring serving bar, granite counters and stainless appliances. 2-story entry foyer. ML balcony overlooks the pool. ML bedroom features deep trey ceiling and walk in closet. Vaulted ML bath has tile surround soaking tub/shower and linen shelving. Washer/Dryer in laundry rm stays. 2nd level oversize primary bedroom suite has generous walk in closet, ensuite with tile surround garden soaking tub and separate tile shower. Plenty of space for a work out area. At the end of your day walk out to your rooftop terrace and enjoy the relaxing views. Tenant is utilizing the 2nd level as flex space with sleeper sofa. 4-story building with elevator and only 4 homes each floor. Relax around the pool or take a stroll thru the lighted courtyards in this gated boutique community across the street from Little Bangkok Thai Restaurant. Walk to restaurants, shopping, Publix grocery and Tara Theatre. Quick access to 75/85, 400. Within minutes to Virginia Highlands, Emory, CDC, Piedmont Park and everything Atlanta has to offer. Welcome Home where Midtown meets Buckhead. Main Level Heat Pump System replaced June of this year. Seller replaces carpet in main level bedroom.
Location
State GA
County Fulton
Area 21 - Atlanta North
Lake Name None
Rooms
Bedroom Description Master on Main, Oversized Master
Other Rooms None
Basement None
Main Level Bedrooms 1
Dining Room Open Concept
Interior
Interior Features High Ceilings 10 ft Main, Entrance Foyer 2 Story, High Ceilings 9 ft Main, High Ceilings 9 ft Upper, High Speed Internet, Tray Ceiling(s), Walk-In Closet(s)
Heating Central, Electric, Forced Air
Cooling Ceiling Fan(s), Central Air, Heat Pump
Flooring Carpet, Hardwood, Ceramic Tile
Fireplaces Type None
Window Features Skylight(s)
Appliance Dishwasher, Dryer, Disposal, Electric Range, Electric Water Heater, Refrigerator, Microwave, Other, Self Cleaning Oven, Washer
Laundry Main Level, Laundry Room
Exterior
Exterior Feature Balcony
Garage Assigned, Parking Lot
Fence Wrought Iron, Vinyl
Pool Gunite, In Ground
Community Features Near Beltline, Gated, Homeowners Assoc, Public Transportation, Near Trails/Greenway, Pool, Sidewalks, Street Lights, Near Marta, Near Shopping
Utilities Available Cable Available, Electricity Available, Phone Available, Sewer Available, Underground Utilities, Water Available
View City
Roof Type Tar/Gravel
Street Surface Asphalt
Accessibility Accessible Bedroom, Accessible Kitchen
Handicap Access Accessible Bedroom, Accessible Kitchen
Porch Rooftop, Covered
Total Parking Spaces 1
Private Pool false
Building
Lot Description Landscaped
Story Two
Foundation Slab
Sewer Public Sewer
Water Public
Architectural Style Mid-Rise (up to 5 stories)
Level or Stories Two
Structure Type Stone, Stucco
New Construction No
Construction Status Resale
Schools
Elementary Schools Garden Hills
Middle Schools Willis A. Sutton
High Schools North Atlanta
Others
HOA Fee Include Insurance, Maintenance Structure, Maintenance Grounds, Pest Control, Reserve Fund, Swim/Tennis, Termite, Trash
Senior Community no
Restrictions true
Tax ID 17 000500021336
Ownership Condominium
Financing no
Special Listing Condition None
Read Less Info
Want to know what your home might be worth? Contact us for a FREE valuation!

Our team is ready to help you sell your home for the highest possible price ASAP

Bought with Atlanta Communities
GET MORE INFORMATION

Robert Clements
Associate Broker | License ID: 415129
Associate Broker License ID: 415129




