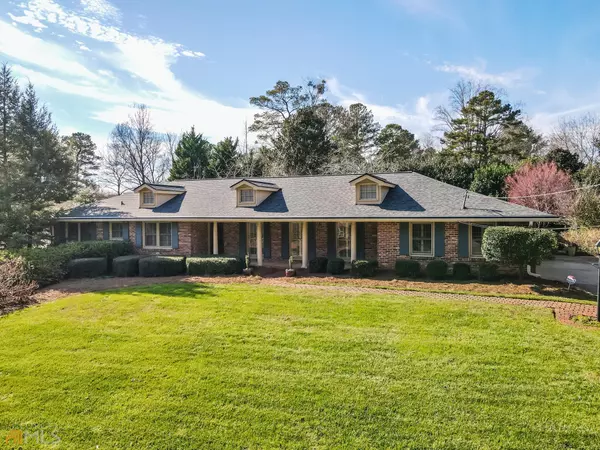Bought with Lynne N. Dale • HomeSmart
For more information regarding the value of a property, please contact us for a free consultation.
Key Details
Sold Price $505,000
Property Type Single Family Home
Sub Type Single Family Residence
Listing Status Sold
Purchase Type For Sale
Square Footage 3,453 sqft
Price per Sqft $146
Subdivision Jamestown On Evans
MLS Listing ID 10013525
Sold Date 02/24/22
Style Brick 4 Side,Ranch,Traditional
Bedrooms 4
Full Baths 2
Half Baths 1
Construction Status Resale
HOA Y/N No
Year Built 1967
Annual Tax Amount $1,528
Tax Year 2021
Lot Size 0.400 Acres
Property Description
WOW!! What a meticulously maintained home! This second-owner, ranch-style house has incredible street appeal: a finished basement, beautiful, "eat-off-the-floors" hardwoods throughout the main living areas, and large living- and dining rooms with floor to ceiling windows with plantation shutters! Updated kitchen with large breakfast room (stainless appliances included) abuts the cozy family room with fireplace and french doors leading to the large screened-in porch with unobstructed views of the beautiful, level back yard. Updated jack-and-jill bathroom. The 4th bedroom (currently being used as an office) boasts a large bay window. The daylight basement is mostly finished and includes valuable,added unfinished storage space. This space can be used as an additional family room, game room, entertainment area, and even includes an exterior entrance. This pristine home is painted in neutral colors and is definitely in move-in ready condition!
Location
State GA
County Dekalb
Rooms
Basement Daylight, Exterior Entry, Finished, Partial
Main Level Bedrooms 4
Interior
Interior Features Beamed Ceilings, Bookcases, Master On Main Level, Pulldown Attic Stairs, Tile Bath
Heating Central
Cooling Attic Fan, Ceiling Fan(s), Central Air
Flooring Hardwood, Tile
Fireplaces Number 1
Fireplaces Type Family Room, Gas Log, Gas Starter
Exterior
Exterior Feature Garden, Gas Grill
Parking Features Garage, Garage Door Opener, Guest, Kitchen Level, Side/Rear Entrance
Fence Back Yard, Fenced, Wood
Community Features None
Utilities Available Cable Available, Electricity Available, High Speed Internet, Natural Gas Available, Phone Available, Sewer Available, Sewer Connected, Water Available
View City
Roof Type Composition
Building
Story Two
Foundation Block
Sewer Public Sewer
Level or Stories Two
Structure Type Garden,Gas Grill
Construction Status Resale
Schools
Elementary Schools Evansdale
Middle Schools Henderson
High Schools Lakeside
Others
Financing Conventional
Read Less Info
Want to know what your home might be worth? Contact us for a FREE valuation!

Our team is ready to help you sell your home for the highest possible price ASAP

© 2024 Georgia Multiple Listing Service. All Rights Reserved.
GET MORE INFORMATION

Robert Clements
Associate Broker | License ID: 415129
Associate Broker License ID: 415129




