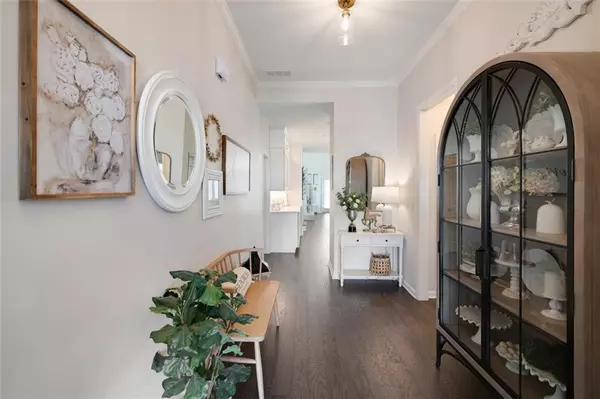For more information regarding the value of a property, please contact us for a free consultation.
Key Details
Sold Price $580,000
Property Type Single Family Home
Sub Type Single Family Residence
Listing Status Sold
Purchase Type For Sale
Square Footage 2,897 sqft
Price per Sqft $200
Subdivision Crest Brooke
MLS Listing ID 7056705
Sold Date 07/07/22
Style Bungalow, Craftsman, Ranch
Bedrooms 4
Full Baths 4
Construction Status Resale
HOA Fees $825
HOA Y/N Yes
Year Built 2020
Annual Tax Amount $3,700
Tax Year 2021
Lot Size 10,715 Sqft
Acres 0.246
Property Description
This GORGEOUS Toll Brothers home in Holly Springs looks like it came right out of HGTV and is every Pinterest-lover's Dream! Step into a romantically lit foyer and be welcomed home by hand-scraped engineered hardwood flooring. Take a few steps in and find a cozy guest bedroom and full bathroom to your right along with a creative, custom media closet complete with electrical outlets to power your home / home office. The home opens up to your large inviting kitchen that is a chef's dream featuring a custom vent hood over a gas cooktop, gleaming tile backsplash, built-in microwave, custom glass-face display cabinetry. As a centerpiece of the kitchen, You will love the beautiful quartz countertops and quartz island with an oversized farmhouse sink, perfect for entertaining. All cabinets and drawers have soft close feature. In your living room, you find the perfect fireplace to cozy up to, with tons of natural light from custom-added windows and vaulted ceilings. The board and batten woodwork in the custom mudroom has enough hooks to hang everyday items or decor! Off the mudroom you will find an ensuite and full bath with plenty of storage. The Master Suite offers a large sitting room/study with tons of space to work, read, do yoga, or just cat-nap in. It also features crown molding and cove ceiling. In the bright master bath, you will find a double vanity, Subway tile frameless, oversized shower, tile flooring, and unique gold mirrors. All closets are ready for your storage with custom closet systems. Upstairs, you will find an enormous open loft that has a built-in speaker system and can be used as a flex space, office, game room, or hobby space! You will also find the fourth bedroom and full bathroom. The covered back porch has an extra 10ft pad pour. Garage features epoxy floor and steel overhead storage. Privacy trees are planted in the backyard. The community offers a pool, tennis court, clubhouse and playground. This home is truly a sight to behold, Don't miss out!
Location
State GA
County Cherokee
Lake Name None
Rooms
Bedroom Description Oversized Master, Sitting Room
Other Rooms None
Basement None
Main Level Bedrooms 3
Dining Room None
Interior
Interior Features Bookcases, Double Vanity, Entrance Foyer, High Ceilings 9 ft Main, High Ceilings 9 ft Upper, High Ceilings 10 ft Main, Smart Home, Tray Ceiling(s), Vaulted Ceiling(s), Walk-In Closet(s)
Heating Central, Natural Gas
Cooling Ceiling Fan(s), Central Air
Flooring Carpet, Ceramic Tile, Hardwood
Fireplaces Number 1
Fireplaces Type Gas Log, Gas Starter, Living Room
Window Features Insulated Windows
Appliance Dishwasher, Double Oven, Gas Cooktop, Gas Water Heater, Microwave
Laundry Laundry Room, Main Level
Exterior
Exterior Feature Rain Gutters
Garage Attached, Driveway, Garage, Garage Door Opener, Garage Faces Front
Garage Spaces 2.0
Fence None
Pool None
Community Features Clubhouse, Homeowners Assoc, Playground, Pool, Sidewalks, Tennis Court(s)
Utilities Available Cable Available, Electricity Available, Natural Gas Available, Sewer Available, Underground Utilities, Water Available
Waterfront Description None
View Other
Roof Type Composition, Shingle
Street Surface Asphalt, Paved
Accessibility None
Handicap Access None
Porch Covered, Front Porch
Total Parking Spaces 2
Building
Lot Description Cul-De-Sac, Front Yard, Landscaped
Story One and One Half
Foundation Concrete Perimeter, Slab
Sewer Public Sewer
Water Public
Architectural Style Bungalow, Craftsman, Ranch
Level or Stories One and One Half
Structure Type Cement Siding, HardiPlank Type
New Construction No
Construction Status Resale
Schools
Elementary Schools Hickory Flat - Cherokee
Middle Schools Dean Rusk
High Schools Sequoyah
Others
Senior Community no
Restrictions true
Tax ID 15N26L 132
Special Listing Condition None
Read Less Info
Want to know what your home might be worth? Contact us for a FREE valuation!

Our team is ready to help you sell your home for the highest possible price ASAP

Bought with Atlanta Fine Homes Sotheby's International
GET MORE INFORMATION

Robert Clements
Associate Broker | License ID: 415129
Associate Broker License ID: 415129




