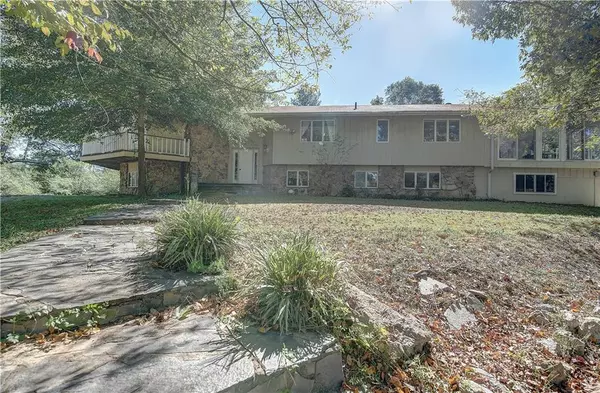For more information regarding the value of a property, please contact us for a free consultation.
Key Details
Sold Price $350,000
Property Type Single Family Home
Sub Type Single Family Residence
Listing Status Sold
Purchase Type For Sale
Square Footage 3,840 sqft
Price per Sqft $91
Subdivision Na
MLS Listing ID 7126747
Sold Date 12/19/22
Style Contemporary/Modern, Other
Bedrooms 4
Full Baths 3
Construction Status Fixer
HOA Y/N No
Year Built 1975
Annual Tax Amount $1,294
Tax Year 2021
Lot Size 7.570 Acres
Acres 7.57
Property Description
TEXAS SIZED CHARMER OVER FULL IN-LAW SUITE WITH INGROUND POOL AND MULTIPLE GARAGES! This SECLUDED SANCTUARY is nestled amongst 7.5 +/- ACRES in a picturesque setting in Lovebridge locale. Unique and charismatic exterior with SENSATIONAL STONEWORK is impressive to say the least! Main entry door opens to greeting foyer with flagstone flooring. At the top of the stairs, you are welcomed into the home’s main living level. Spacious living room features VAULTED AND BEAMED TONGUE-AND-GROOVE CEILINGS; romantic FIREPLACE with handsome stone surround; and access to the WRAP-AROUND BALCONY. Spacious kitchen includes generous cabinet, counter, and pantry space, and also accesses the back deck. FORMAL DINING ROOM could also be a private HOME OFFICE, or flex space for additional uses. OWNER’S SUITE features 2 closets and adjoining ensuite with double vanities and RETRO ACCENTS, including HARVEST GOLD tub/shower and commode, and swag lighting. The other upper level bedrooms share a hall bath, which is also convenient for guest use. Completing the upper level is a show-stopping, FOUR SEASONS SUNROOM with 18 windows which bring the beauty of the outside in. The lower level is a SEPARATE LIVING QUARTERS, comprised of a PRIVATE LIVING ROOM, FULL KITCHEN, the home’s LAUNDRY facilities, one BEDROOM, and one full BATH, as well as a MASSIVE WORKSHOP/CRAFT AREA AND 2-CAR ATTACHED GARAGE. The possibilities are endless here! Back deck overlooks the SUPERSIZED 24x48 INGROUND POOL. But it gets even better!! There are 2 ADDITIONAL OUTBUILDINGS/GARAGES on the property with concrete floors, one with a 4-CAR CAPACITY and covered front porch, and the other with a 6-CAR CAPACITY! The property’s bucolic nature and serene setting are enjoyed by residents, guests, and wildlife alike, as visiting deer and turkey frequent the property. UNBELIEVABLE VALUE in this gorgeous property, which has been owned and loved by the same family for many years, and is now making its debut on the open market, BARGAINED PRICED for an as-is sale for future buyer to make their own. Welcome Home to 913 Lovebridge Road!
Location
State GA
County Gordon
Lake Name None
Rooms
Bedroom Description In-Law Floorplan, Master on Main
Other Rooms Garage(s)
Basement Driveway Access, Exterior Entry, Finished, Finished Bath, Full, Interior Entry
Main Level Bedrooms 3
Dining Room Separate Dining Room
Interior
Interior Features Beamed Ceilings, Double Vanity, Entrance Foyer, His and Hers Closets
Heating Central
Cooling Ceiling Fan(s), Central Air
Flooring Vinyl
Fireplaces Number 1
Fireplaces Type Living Room
Window Features None
Appliance Dishwasher, Dryer, Electric Range, Microwave, Refrigerator, Washer
Laundry In Basement
Exterior
Exterior Feature Balcony, Private Front Entry, Private Rear Entry, Private Yard
Garage Attached, Detached, Drive Under Main Level, Garage, Garage Faces Side, Level Driveway
Garage Spaces 2.0
Fence None
Pool In Ground, Vinyl
Community Features None
Utilities Available Other
Waterfront Description None
View Rural
Roof Type Composition, Shingle
Street Surface Paved
Accessibility None
Handicap Access None
Porch Deck, Front Porch, Wrap Around
Total Parking Spaces 2
Private Pool true
Building
Lot Description Back Yard, Front Yard, Private, Wooded
Story Multi/Split
Foundation See Remarks
Sewer Septic Tank
Water Public
Architectural Style Contemporary/Modern, Other
Level or Stories Multi/Split
Structure Type Stone, Other
New Construction No
Construction Status Fixer
Schools
Elementary Schools Red Bud
Middle Schools Red Bud
High Schools Sonoraville
Others
Senior Community no
Restrictions false
Tax ID 066 103
Special Listing Condition None
Read Less Info
Want to know what your home might be worth? Contact us for a FREE valuation!

Our team is ready to help you sell your home for the highest possible price ASAP

Bought with Samantha Lusk & Associates Realty, Inc.
GET MORE INFORMATION

Robert Clements
Associate Broker | License ID: 415129
Associate Broker License ID: 415129




