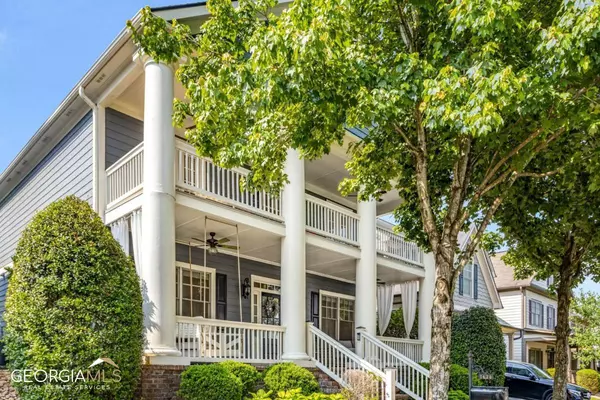Bought with Harriet F. Hinson • eXp Realty
For more information regarding the value of a property, please contact us for a free consultation.
Key Details
Sold Price $757,000
Property Type Single Family Home
Sub Type Single Family Residence
Listing Status Sold
Purchase Type For Sale
Square Footage 2,752 sqft
Price per Sqft $275
Subdivision Dupont Commons
MLS Listing ID 10165060
Sold Date 07/07/23
Style Craftsman
Bedrooms 4
Full Baths 3
Half Baths 1
Construction Status Resale
HOA Fees $1,900
HOA Y/N Yes
Year Built 2007
Annual Tax Amount $5,673
Tax Year 2022
Lot Size 4,094 Sqft
Property Description
Newly renovated show stopper in charming Dupont Commons. Welcome home to this huge covered front porch - perfect for relaxing or entertaining. Open concept floor plan with the main living space opening to the breakfast room and kitchen. Shiny and newly renovated kitchen with new white cabinets, quartz countertops, SS appliances, stunning backsplash and two huge custom pantries. The main floor also offers a dining room, office/playroom, beautiful hardwood floors and newly renovated mud room with custom built-in shelving. Natural light, new fixtures, new paint and hardware throughout! Enormous master suite with sitting room, custom built-in shelving/office, huge walk-in closet and newly renovated spa bath. A must see! Upstairs offers four large bedrooms and 3 full bathrooms with new flooring throughout and a large laundry room with custom shelving. Enjoy the huge covered porch upstairs as well. Convenient and special to this lot is the large walk out fenced yard and green space/park behind the home. Dupont Common amenities feature parks, pool, playground, gym, clubhouse and sidewalks. Unbeatable location that is less than 1 mile to Westside Village and close to Westside Provisions, Scofflaw Brewery, Bellwood Quarry and the new Works Food Hall. The BeltLine expansion to Westside Reservoir Park is just minutes away.
Location
State GA
County Fulton
Rooms
Basement None
Interior
Interior Features Bookcases, High Ceilings, Other, Roommate Plan, Walk-In Closet(s)
Heating Forced Air, Natural Gas
Cooling Central Air
Flooring Other
Fireplaces Number 1
Fireplaces Type Gas Log
Exterior
Exterior Feature Garden, Other
Garage Garage, Garage Door Opener, Kitchen Level
Fence Fenced, Wood
Community Features Clubhouse, Fitness Center, Park, Playground, Pool, Sidewalks, Walk To Schools, Walk To Shopping
Utilities Available Cable Available, Electricity Available, Natural Gas Available, Underground Utilities
Waterfront Description No Dock Or Boathouse
Roof Type Composition
Building
Story Two
Sewer Public Sewer
Level or Stories Two
Structure Type Garden,Other
Construction Status Resale
Schools
Elementary Schools Bolton
Middle Schools Sutton
High Schools North Atlanta
Others
Financing Conventional
Read Less Info
Want to know what your home might be worth? Contact us for a FREE valuation!

Our team is ready to help you sell your home for the highest possible price ASAP

© 2024 Georgia Multiple Listing Service. All Rights Reserved.
GET MORE INFORMATION

Robert Clements
Associate Broker | License ID: 415129
Associate Broker License ID: 415129




