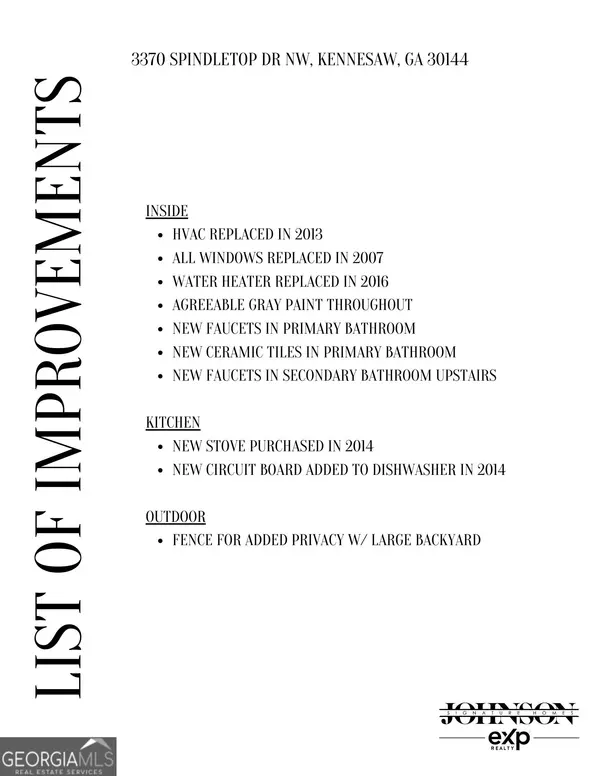For more information regarding the value of a property, please contact us for a free consultation.
Key Details
Sold Price $403,000
Property Type Single Family Home
Sub Type Single Family Residence
Listing Status Sold
Purchase Type For Sale
Square Footage 2,516 sqft
Price per Sqft $160
Subdivision Heritage Club
MLS Listing ID 20159960
Sold Date 12/18/23
Style Brick Front,Traditional
Bedrooms 4
Full Baths 2
Half Baths 1
HOA Fees $520
HOA Y/N Yes
Originating Board Georgia MLS 2
Year Built 2000
Annual Tax Amount $3,766
Tax Year 2023
Lot Size 9,147 Sqft
Acres 0.21
Lot Dimensions 9147.6
Property Description
Welcome to 3370 Spindletop Dr NW! Nestled in the heart of Kennesaw, this charming residence offers the perfect blend of comfort and style. From the moment you arrive, you'll be captivated by the curb appeal and welcoming atmosphere of this delightful home. This 4 bed, 2.5 bath home has everything you need in your new home! Step inside to discover a thoughtfully designed floor plan that seamlessly connects the living, dining, and kitchen areas. The generous living space is perfect for entertaining friends and family, and the abundance of natural light creates a warm and inviting ambiance. The primary bedroom is a true retreat, featuring a spacious layout, a walk-in closet, and a spa-like ensuite bathroom. Relax and rejuvenate in your own private sanctuary. One of the best parts about the home is that none of the bedrooms share a common wall! Escape to the backyard, where a private oasis awaits. The well-manicured lawn and patio area provide the ideal setting for al fresco dining, gardening, or simply unwinding after a long day. Why this home you ask? This residence is not just a house; it's a place to create lasting memories. Whether you're a first-time homebuyer, a growing family, or someone looking for a change of scenery, 3370 Spindletop Drive NW is ready to welcome you home. Don't miss the opportunity to make this house your HOME. Contact us today to schedule a private tour and experience the charm of 3370 Spindletop Drive NW for yourself.
Location
State GA
County Cobb
Rooms
Basement None
Interior
Interior Features High Ceilings, Entrance Foyer, Soaking Tub, Separate Shower, Walk-In Closet(s)
Heating Central
Cooling Central Air
Flooring Tile, Carpet, Laminate, Vinyl
Fireplaces Number 1
Fireplaces Type Living Room
Fireplace Yes
Appliance Dryer, Washer, Dishwasher, Microwave, Oven/Range (Combo), Refrigerator
Laundry Laundry Closet, In Hall, Upper Level
Exterior
Parking Features Attached, Garage
Community Features Clubhouse, Lake, Playground, Pool, Sidewalks, Street Lights, Tennis Court(s)
Utilities Available Electricity Available, High Speed Internet, Natural Gas Available
View Y/N No
Roof Type Composition
Garage Yes
Private Pool No
Building
Lot Description Level, Private
Faces The home is GPS Friendly. :-)
Sewer Public Sewer
Water Public
Structure Type Wood Siding,Brick
New Construction No
Schools
Elementary Schools Big Shanty
Middle Schools Awtrey
High Schools North Cobb
Others
HOA Fee Include Maintenance Grounds,Swimming,Tennis
Tax ID 20010302300
Special Listing Condition Resale
Read Less Info
Want to know what your home might be worth? Contact us for a FREE valuation!

Our team is ready to help you sell your home for the highest possible price ASAP

© 2025 Georgia Multiple Listing Service. All Rights Reserved.
GET MORE INFORMATION
Robert Clements
Associate Broker | License ID: 415129
Associate Broker License ID: 415129




