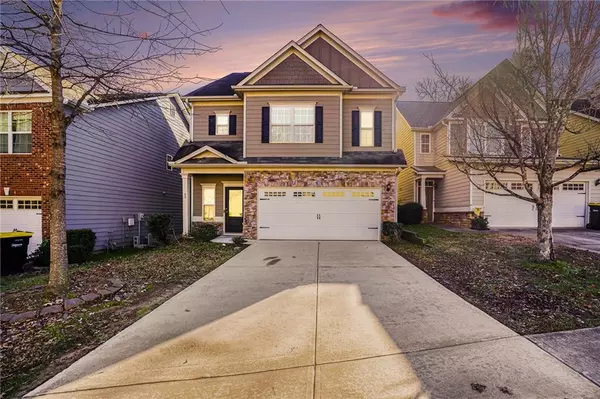For more information regarding the value of a property, please contact us for a free consultation.
Key Details
Sold Price $325,000
Property Type Single Family Home
Sub Type Single Family Residence
Listing Status Sold
Purchase Type For Sale
Square Footage 2,119 sqft
Price per Sqft $153
Subdivision The Preserve
MLS Listing ID 7324249
Sold Date 02/28/24
Style Traditional
Bedrooms 3
Full Baths 2
Half Baths 1
Construction Status Resale
HOA Fees $250
HOA Y/N Yes
Originating Board First Multiple Listing Service
Year Built 2016
Annual Tax Amount $2,981
Tax Year 2023
Lot Size 4,639 Sqft
Acres 0.1065
Property Description
This Newnan 7 year old Smith Douglas move-in ready house is the perfect starter home with minimal yard work. Enter this home and you are greeted with a mud area, hardwood foyer, details like judges paneling and crown molding, and 9-foot ceilings. Enjoy entertaining in the eat-in kitchen that is open to the family room and has an oversized 7 or 8 seat granite kitchen island. The beautiful brown stain cabinetry with crown molding and granite countertops completes this kitchen along with the stainless-steel appliances. All appliances will remain with the house. The main level of this home is a natural light lovers paradise. Crack the blinds, sit back and relax, and read a book. Or, enjoy relaxing by the fireplace. Decorative as it may seem, the fireplace does put out some heat. Leave the family room and exit to the covered back porch for some outdoor relaxation looking at the trees and birds in the backyard. With minimal grass to cut, you won’t spend your Saturday’s working in the yard. All bedrooms are upstairs, and upon ascending the staircase, you are greeted with 9-foot ceilings, an area that can be used as a study/office area, and a bonus area that can be used as a Den/Office space/theater/Children’s play area or whatever you can think of. The owner’s suite is large enough for multiple pieces of furniture and has a walk-in closet. Enter the owner’s bathroom to enjoy the soaker tub, separate shower, and the separated double vanities allowing each person to have their own space. This house checks all the boxes. Come by and decide to make it yours.
Location
State GA
County Coweta
Lake Name None
Rooms
Bedroom Description Other
Other Rooms None
Basement None
Dining Room None
Interior
Interior Features Crown Molding, Disappearing Attic Stairs, Double Vanity, Entrance Foyer, High Ceilings 9 ft Main, High Ceilings 9 ft Upper, Walk-In Closet(s)
Heating Central, Forced Air
Cooling Ceiling Fan(s), Central Air, Zoned
Flooring Carpet, Hardwood, Laminate
Fireplaces Number 1
Fireplaces Type Electric, Factory Built, Family Room, Glass Doors
Window Features Double Pane Windows
Appliance Dishwasher, Disposal, Dryer, Gas Oven, Gas Range, Microwave, Refrigerator, Self Cleaning Oven, Washer
Laundry Laundry Room
Exterior
Exterior Feature None
Parking Features Garage, Garage Faces Front
Garage Spaces 2.0
Fence None
Pool None
Community Features None
Utilities Available Cable Available, Electricity Available, Natural Gas Available, Sewer Available
Waterfront Description None
View Trees/Woods
Roof Type Composition
Street Surface Asphalt
Accessibility None
Handicap Access None
Porch Covered, Front Porch, Rear Porch
Private Pool false
Building
Lot Description Back Yard, Front Yard
Story Two
Foundation Slab
Sewer Public Sewer
Water Public
Architectural Style Traditional
Level or Stories Two
Structure Type Cement Siding
New Construction No
Construction Status Resale
Schools
Elementary Schools Newnan Crossing
Middle Schools Arnall
High Schools East Coweta
Others
Senior Community no
Restrictions false
Tax ID N52 066
Special Listing Condition None
Read Less Info
Want to know what your home might be worth? Contact us for a FREE valuation!

Our team is ready to help you sell your home for the highest possible price ASAP

Bought with Excalibur Homes, LLC.
GET MORE INFORMATION

Robert Clements
Associate Broker | License ID: 415129
Associate Broker License ID: 415129




