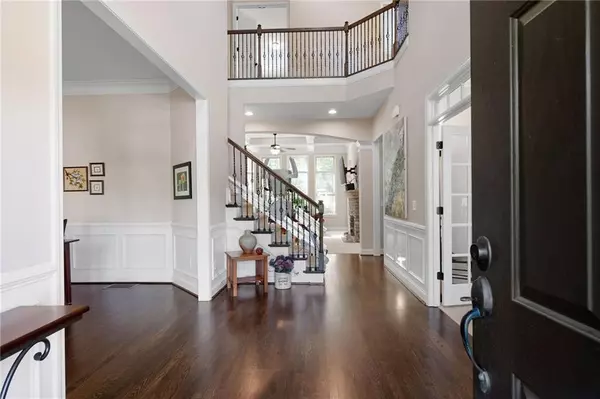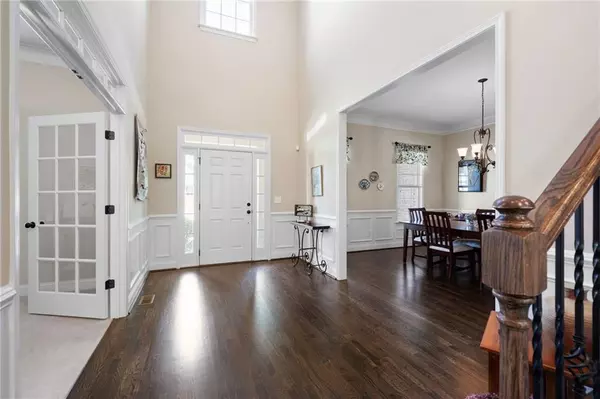For more information regarding the value of a property, please contact us for a free consultation.
Key Details
Sold Price $825,000
Property Type Single Family Home
Sub Type Single Family Residence
Listing Status Sold
Purchase Type For Sale
Square Footage 4,274 sqft
Price per Sqft $193
Subdivision Davis Farm
MLS Listing ID 7375860
Sold Date 06/17/24
Style Craftsman,Traditional
Bedrooms 6
Full Baths 4
Construction Status Resale
HOA Fees $750
HOA Y/N Yes
Originating Board First Multiple Listing Service
Year Built 2012
Annual Tax Amount $8,582
Tax Year 2023
Lot Size 0.510 Acres
Acres 0.51
Property Description
Welcome to this exquisite executive home built by Traton Homes in the prestigious Davis Farm neighborhood of Kennesaw. This traditional beauty is nestled on over a half-acre lot and boasts 5 bedrooms, 4 full baths, plus a versatile Loft/6th bedroom, offering ample space for luxurious living. Step inside to discover a chef's dream kitchen complete with a cozy keeping room featuring a fireplace, perfect for hosting gatherings. The adjacent family room impresses with a stacked stone fireplace and coffered ceiling, creating a warm and inviting atmosphere. With 10 ft ceilings on the main level, this home exudes elegance and sophistication at every turn. Solid hardwood floors, an oversized island, and a walk-in pantry enhance the kitchen's functionality and charm. Indulge in relaxation in the primary suite, boasting a dream closet and ensuite bath for ultimate comfort and convenience. For accessibility, a handicap chair lift provides ease of movement to the upper level. Entertain guests in style with formal dining and living rooms, the latter of which can easily serve as a study or office to suit your needs. Natural light floods the interior, creating a bright and airy ambiance throughout. Situated on a cul-de-sac lot, this home offers privacy and tranquility in a sought-after executive neighborhood. Enjoy the convenience of proximity to Kennesaw Mountain National Park, downtown Marietta, and Kennesaw. Additional features include a 3-car side entry garage, level driveway, and a ChargePoint EV charger, catering to modern lifestyles. With only one owner, this meticulously maintained home is a rare find. Don't miss the opportunity to make this your forever home. Schedule your showing today!
Location
State GA
County Cobb
Lake Name None
Rooms
Bedroom Description Oversized Master,Split Bedroom Plan
Other Rooms None
Basement Bath/Stubbed, Daylight, Exterior Entry, Full, Interior Entry, Unfinished
Main Level Bedrooms 1
Dining Room Seats 12+, Separate Dining Room
Interior
Interior Features Bookcases, Coffered Ceiling(s), Crown Molding, Double Vanity, Entrance Foyer 2 Story, High Ceilings 10 ft Main, Tray Ceiling(s), Walk-In Closet(s)
Heating Forced Air, Zoned
Cooling Ceiling Fan(s), Central Air
Flooring Carpet, Ceramic Tile, Hardwood
Fireplaces Number 2
Fireplaces Type Gas Log, Great Room, Keeping Room
Window Features Insulated Windows
Appliance Dishwasher, Double Oven, Dryer, Gas Cooktop, Microwave, Refrigerator, Washer
Laundry Laundry Room, Upper Level
Exterior
Exterior Feature Private Yard
Parking Features Attached, Garage, Garage Faces Side, Level Driveway
Garage Spaces 3.0
Fence None
Pool None
Community Features Homeowners Assoc, Near Shopping, Sidewalks, Street Lights
Utilities Available Cable Available, Electricity Available, Natural Gas Available, Underground Utilities, Water Available
Waterfront Description None
View Trees/Woods
Roof Type Composition
Street Surface Paved
Accessibility Stair Lift
Handicap Access Stair Lift
Porch Deck, Front Porch
Private Pool false
Building
Lot Description Back Yard, Cul-De-Sac, Front Yard, Landscaped, Sprinklers In Front, Sprinklers In Rear
Story Two
Foundation Concrete Perimeter
Sewer Public Sewer
Water Public
Architectural Style Craftsman, Traditional
Level or Stories Two
Structure Type Brick 3 Sides,Cement Siding,Stone
New Construction No
Construction Status Resale
Schools
Elementary Schools Hayes
Middle Schools Pine Mountain
High Schools Kennesaw Mountain
Others
Senior Community no
Restrictions true
Tax ID 20021701700
Special Listing Condition None
Read Less Info
Want to know what your home might be worth? Contact us for a FREE valuation!

Our team is ready to help you sell your home for the highest possible price ASAP

Bought with Keller Williams Realty Signature Partners
GET MORE INFORMATION
Robert Clements
Associate Broker | License ID: 415129
Associate Broker License ID: 415129




