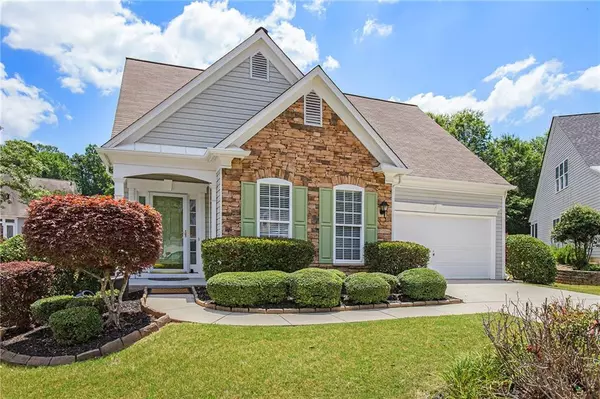For more information regarding the value of a property, please contact us for a free consultation.
Key Details
Sold Price $431,500
Property Type Single Family Home
Sub Type Single Family Residence
Listing Status Sold
Purchase Type For Sale
Square Footage 1,763 sqft
Price per Sqft $244
Subdivision Duvall Court
MLS Listing ID 7407657
Sold Date 07/12/24
Style Traditional
Bedrooms 3
Full Baths 3
Construction Status Resale
HOA Fees $105
HOA Y/N Yes
Originating Board First Multiple Listing Service
Year Built 2003
Annual Tax Amount $4,680
Tax Year 2023
Lot Size 7,840 Sqft
Acres 0.18
Property Description
Welcome to this delightful 3-bedroom, 3-bathroom home, meticulously maintained and spanning 1,763 sq ft. Step inside to a welcoming entry foyer with beautiful hardwood flooring. The main floor features a spacious master suite, an additional bedroom, and an open-concept plan with a large family room and cozy custom fireplace. Upstairs, you'll find a third bedroom with a walk-in closet and a full bathroom.
This move-in ready home is situated on a lovely cul-de-sac lot with a large, flat backyard that backs onto green space, complete with new sod. Step outside to your own private oasis featuring an enclosed sunroom, an ideal spot for morning coffee or evening relaxation.
The home boasts a beautifully maintained kitchen with white cabinets and stainless steel appliances, creating a space that is both stylish and functional. Freshly touched-up paint throughout the home adds to its charm and appeal. Enjoy the convenience of yard maintenance included in the low HOA fee, giving you more time to appreciate your beautiful home and surroundings.
Don't miss this opportunity to own a lovely home in a prime Kennesaw location near Swift Cantrell Park. Contact us today to schedule a viewing and make this gem your own!
Location
State GA
County Cobb
Lake Name None
Rooms
Bedroom Description Master on Main,Split Bedroom Plan
Other Rooms None
Basement None
Main Level Bedrooms 3
Dining Room Open Concept
Interior
Interior Features Entrance Foyer, High Ceilings 9 ft Main, High Speed Internet, Tray Ceiling(s), Walk-In Closet(s)
Heating Central
Cooling Ceiling Fan(s), Central Air
Flooring Carpet, Ceramic Tile, Hardwood, Vinyl
Fireplaces Number 1
Fireplaces Type Decorative, Family Room
Window Features Double Pane Windows,Insulated Windows,Shutters
Appliance Dishwasher, Double Oven, Gas Range, Microwave, Refrigerator
Laundry In Hall, Laundry Room, Lower Level
Exterior
Exterior Feature Garden, Private Yard
Parking Features Driveway, Garage, Garage Door Opener, Garage Faces Front, Level Driveway
Garage Spaces 2.0
Fence None
Pool None
Community Features Dog Park, Homeowners Assoc, Near Schools, Near Shopping, Near Trails/Greenway, Sidewalks, Street Lights
Utilities Available Cable Available, Electricity Available, Natural Gas Available, Phone Available, Sewer Available, Water Available
Waterfront Description None
View Other
Roof Type Composition,Shingle
Street Surface Asphalt
Accessibility None
Handicap Access None
Porch Covered, Patio, Screened
Private Pool false
Building
Lot Description Back Yard, Cul-De-Sac, Front Yard, Landscaped, Level
Story Two
Foundation Slab
Sewer Public Sewer
Water Public
Architectural Style Traditional
Level or Stories Two
Structure Type Stone,Vinyl Siding
New Construction No
Construction Status Resale
Schools
Elementary Schools Big Shanty/Kennesaw
Middle Schools Awtrey
High Schools North Cobb
Others
HOA Fee Include Maintenance Grounds
Senior Community no
Restrictions true
Tax ID 20010402040
Special Listing Condition None
Read Less Info
Want to know what your home might be worth? Contact us for a FREE valuation!

Our team is ready to help you sell your home for the highest possible price ASAP

Bought with RE/MAX Pure
GET MORE INFORMATION
Robert Clements
Associate Broker | License ID: 415129
Associate Broker License ID: 415129




