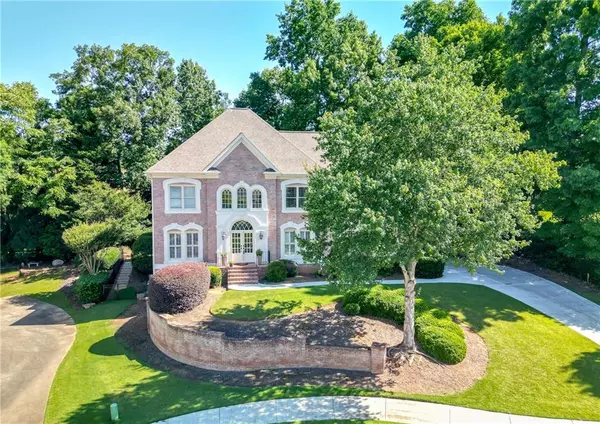For more information regarding the value of a property, please contact us for a free consultation.
Key Details
Sold Price $930,000
Property Type Single Family Home
Sub Type Single Family Residence
Listing Status Sold
Purchase Type For Sale
Square Footage 4,136 sqft
Price per Sqft $224
Subdivision Chartwell
MLS Listing ID 7392721
Sold Date 07/12/24
Style Traditional
Bedrooms 7
Full Baths 5
Construction Status Updated/Remodeled
HOA Fees $1,100
HOA Y/N Yes
Originating Board First Multiple Listing Service
Year Built 1995
Annual Tax Amount $6,097
Tax Year 2022
Lot Size 0.337 Acres
Acres 0.337
Property Description
Welcome to your dream home in the prestigious Chartwell neighborhood of Alpharetta/Johns Creek! This stunning property offers luxurious living with ample space for family and guests, featuring 7 bedrooms and 5 full bathrooms.
As you enter, you'll be greeted by a grand foyer staircase leading to the upper level. The main level boasts a seamless flow from the two-car garage entry into the kitchen, which is equipped with modern appliances and overlooks a spacious living room adorned with vaulted ceilings and a cozy fireplace.
The main level also features a convenient bedroom and bathroom, perfect for guests or family members needing easy access. Additionally, there are two bonus spaces adjacent to the foyer staircase, ideal for a home office, library, or playroom.
The highlight of the upper level is the expansive primary suite, complete with a luxurious dual-sided fireplace opening to the soaking tub in the primary bathroom. This bathroom also offers ample counter space, a separate shower, and a large walk-in closet.
The upper level further includes Jack and Jill bedrooms that share a full bathroom, providing privacy and comfort for family members. Another bedroom with its own entrance to a full bathroom adds versatility and convenience to the layout.
The recently completed basement has been transformed into a fantastic in-law suite, featuring its own external entry, two bedrooms, a spacious full bathroom, and a full kitchen. This space is perfect for guests, extended family, or as a rental opportunity.
Outside, a screened-in porch offers a tranquil retreat, perfect for enjoying the beautiful surroundings of the Chartwell neighborhood.
Speaking of the neighborhood, Chartwell offers an array of amenities for residents to enjoy, including updated pickleball courts for recreation and a serene fishing pond for relaxation. Plus, the neighborhood's prime location directly across the street from shopping, grocery stores, gas stations, and more provides unparalleled convenience.
Don't miss out on this incredible opportunity to own a spacious and luxurious home in one of Alpharetta/Johns Creek's most sought-after neighborhoods!
Location
State GA
County Fulton
Lake Name None
Rooms
Bedroom Description In-Law Floorplan,Oversized Master
Other Rooms None
Basement Daylight, Exterior Entry, Finished, Finished Bath, Full, Interior Entry
Main Level Bedrooms 1
Dining Room Open Concept, Separate Dining Room
Interior
Interior Features Disappearing Attic Stairs, Double Vanity, Entrance Foyer 2 Story, High Ceilings, High Ceilings 9 ft Lower, High Ceilings 9 ft Main, High Ceilings 9 ft Upper, High Speed Internet, Walk-In Closet(s)
Heating Forced Air, Natural Gas, Zoned
Cooling Ceiling Fan(s), Central Air, Electric, Zoned
Flooring Carpet, Hardwood
Fireplaces Number 2
Fireplaces Type Double Sided, Fire Pit, Gas Log, Great Room, Master Bedroom
Window Features Skylight(s)
Appliance Dishwasher, Disposal, Electric Range, Gas Water Heater, Microwave, Refrigerator
Laundry Laundry Closet, Laundry Room, Main Level
Exterior
Exterior Feature Garden, Lighting, Rain Gutters
Garage Attached, Garage
Garage Spaces 2.0
Fence None
Pool None
Community Features Clubhouse, Fishing, Homeowners Assoc, Near Shopping, Pickleball, Playground, Pool, Restaurant, Sidewalks, Tennis Court(s)
Utilities Available Cable Available, Electricity Available, Natural Gas Available, Underground Utilities, Water Available
Waterfront Description Pond
View Other, Trees/Woods
Roof Type Other
Street Surface Asphalt,Paved
Accessibility None
Handicap Access None
Porch Covered, Patio, Rear Porch, Screened
Private Pool false
Building
Lot Description Back Yard, Cul-De-Sac, Sidewalk, Street Lights
Story Three Or More
Foundation Slab
Sewer Public Sewer
Water Public
Architectural Style Traditional
Level or Stories Three Or More
Structure Type Brick 3 Sides,Cement Siding,Concrete
New Construction No
Construction Status Updated/Remodeled
Schools
Elementary Schools Hillside
Middle Schools Haynes Bridge
High Schools Centennial
Others
HOA Fee Include Swim,Tennis
Senior Community no
Restrictions false
Tax ID 12 304108400699
Ownership Other
Financing no
Special Listing Condition None
Read Less Info
Want to know what your home might be worth? Contact us for a FREE valuation!

Our team is ready to help you sell your home for the highest possible price ASAP

Bought with Keller Williams Buckhead
GET MORE INFORMATION

Robert Clements
Associate Broker | License ID: 415129
Associate Broker License ID: 415129




