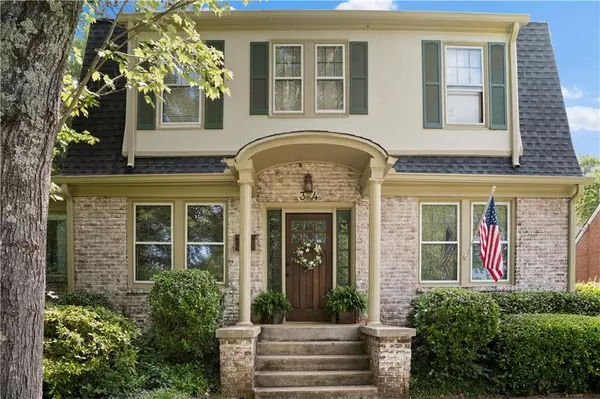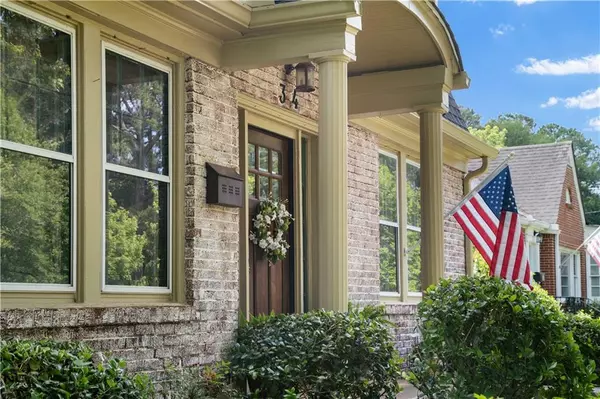For more information regarding the value of a property, please contact us for a free consultation.
Key Details
Sold Price $1,028,000
Property Type Single Family Home
Sub Type Single Family Residence
Listing Status Sold
Purchase Type For Sale
Square Footage 3,068 sqft
Price per Sqft $335
Subdivision Avondale Estates
MLS Listing ID 7418361
Sold Date 08/28/24
Style Colonial
Bedrooms 4
Full Baths 4
Construction Status Resale
HOA Y/N No
Originating Board First Multiple Listing Service
Year Built 1932
Annual Tax Amount $7,550
Tax Year 2023
Lot Size 0.300 Acres
Acres 0.3
Property Description
Welcome home to this exquisite 1932 Dutch Colonial, nestled in the heart of Historic Avondale Estates. This charming home blends classic architectural elegance with modern amenities, offering an exceptional living experience convenient to local shopping, dining, and entertainment. Enjoy newly refinished hardwood floors on the main level and fresh paint throughout. Soaked in natural light with abundant windows, the spacious living area provides the perfect backdrop for both family life and entertaining. The heart of this home is the chef’s kitchen featuring maple cabinets, granite countertops, and top-of-the-line appliances. Enjoy dinner with friends and family in the formal dining room. Unwind in the sunroom just off of the formal living room where you’ll find ample space for a reading nook or playroom to suit your needs. In the family room, you’ll love the built-in bookshelves offering storage for everyday items. Remote working is a breeze in the dedicated home office on the main level, or host overnight guests with ease by using this space as a guest room. Retreat to your recently added primary suite, a perfect oasis with a large custom walk-in closet and en-suite bath with dual vanity sinks and glass enclosed tile shower. Rounding out the upper level, you’ll find three additional bedrooms, two sharing a hall bath and one with its own bathroom en-suite. Moving outside, enjoy the screened-in porch and a patio overlooking the expansive backyard, offering shade, privacy, and room to play. The patio connects indoors to the mudroom, an ideal landing spot with built-in cubbies and hooks. For additional storage, head to the unfinished encapsulated basement. Ideally located just two blocks from the picturesque Avondale Lake, three blocks from
the Avondale Swim and Tennis Club, and with an easy stroll to historic downtown
Avondale—with its charming shops, delightful dining options, and vibrant entertainment venues—this home’s location cannot be beat. Its original charisma, historic charm, and modern renovations make this Dutch Colonial more than just a home; it’s a gateway to an idyllic lifestyle on one of Avondale Estates’ most sought-after streets. Don’t miss the opportunity to make this historic gem your own.
Location
State GA
County Dekalb
Lake Name None
Rooms
Bedroom Description Split Bedroom Plan
Other Rooms None
Basement Partial, Unfinished
Dining Room Separate Dining Room
Interior
Interior Features Bookcases, Crown Molding, Disappearing Attic Stairs, High Ceilings 9 ft Main, High Speed Internet, His and Hers Closets, Low Flow Plumbing Fixtures, Recessed Lighting, Walk-In Closet(s)
Heating Natural Gas, Zoned
Cooling Zoned
Flooring Bamboo, Ceramic Tile, Hardwood
Fireplaces Number 1
Fireplaces Type Decorative, Living Room, Masonry
Window Features None
Appliance Dishwasher, Disposal, Dryer, Gas Range, Gas Water Heater, Range Hood, Refrigerator, Washer
Laundry Laundry Room, Main Level
Exterior
Exterior Feature Garden
Garage Driveway
Fence Chain Link, Privacy
Pool None
Community Features Near Trails/Greenway, Playground, Pool, Restaurant, Sidewalks, Street Lights, Near Schools, Near Public Transport, Near Shopping
Utilities Available Cable Available, Electricity Available, Natural Gas Available, Sewer Available, Water Available
Waterfront Description None
View City
Roof Type Composition
Street Surface Asphalt
Accessibility None
Handicap Access None
Porch Covered, Enclosed, Front Porch, Patio, Rear Porch, Screened
Total Parking Spaces 2
Private Pool false
Building
Lot Description Back Yard, Front Yard
Story Two
Foundation Concrete Perimeter
Sewer Public Sewer
Water Public
Architectural Style Colonial
Level or Stories Two
Structure Type Brick,Stucco
New Construction No
Construction Status Resale
Schools
Elementary Schools Avondale
Middle Schools Druid Hills
High Schools Druid Hills
Others
Senior Community no
Restrictions false
Tax ID 15 249 04 012
Acceptable Financing Cash, Conventional, 1031 Exchange, VA Loan
Listing Terms Cash, Conventional, 1031 Exchange, VA Loan
Special Listing Condition None
Read Less Info
Want to know what your home might be worth? Contact us for a FREE valuation!

Our team is ready to help you sell your home for the highest possible price ASAP

Bought with Dorsey Alston Realtors
GET MORE INFORMATION

Robert Clements
Associate Broker | License ID: 415129
Associate Broker License ID: 415129




